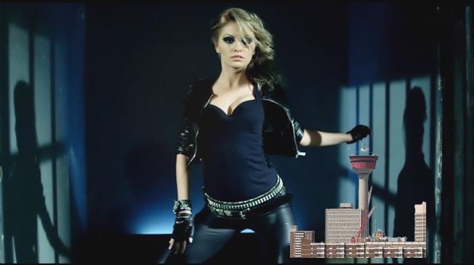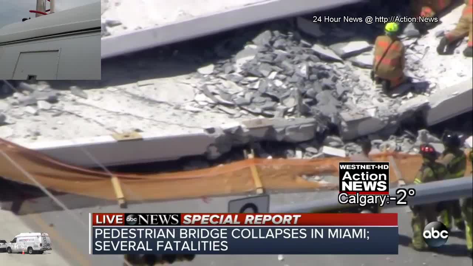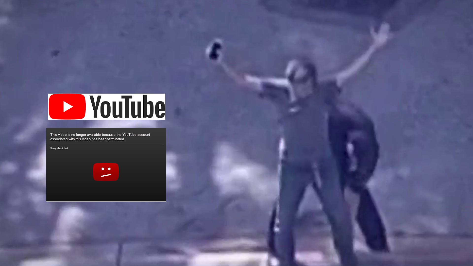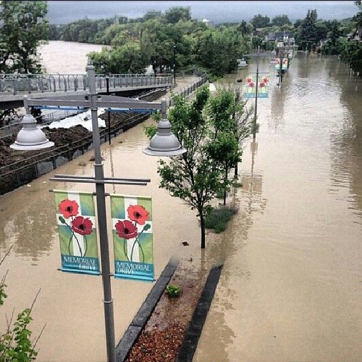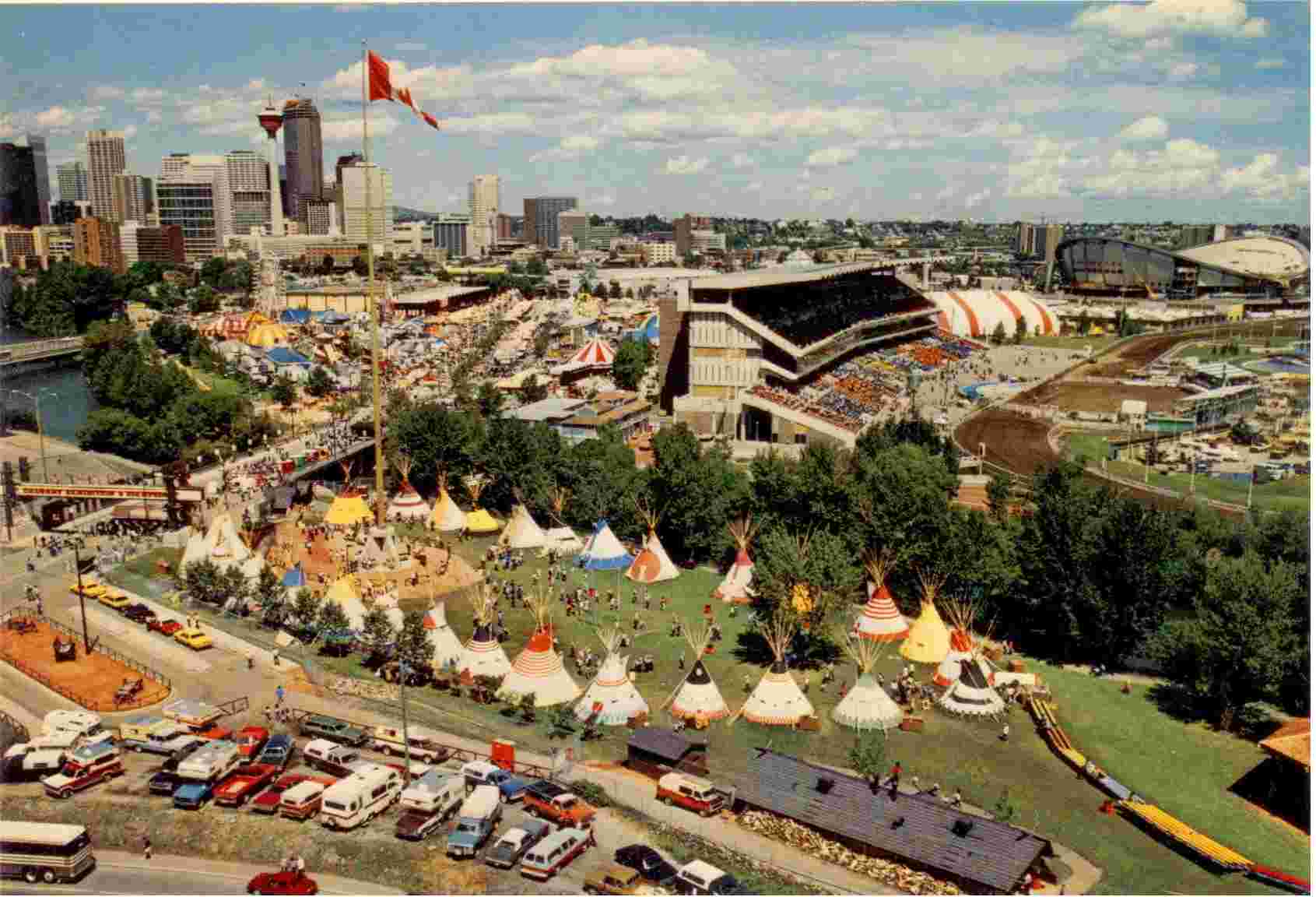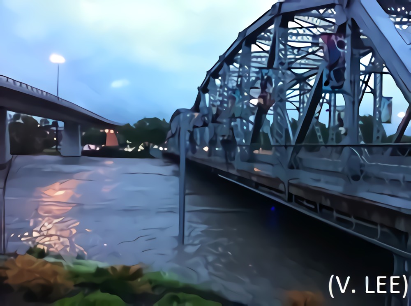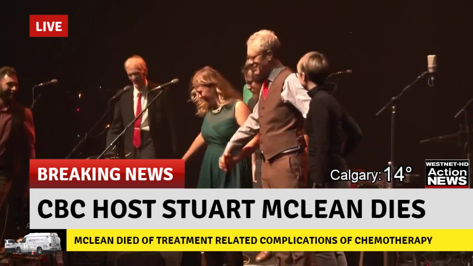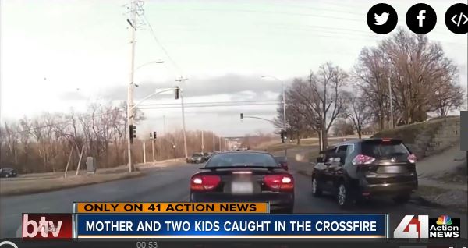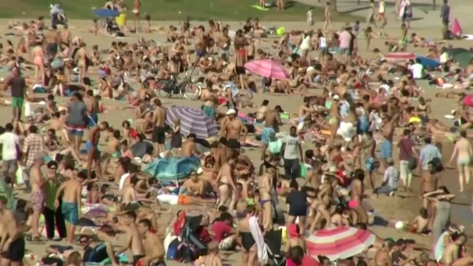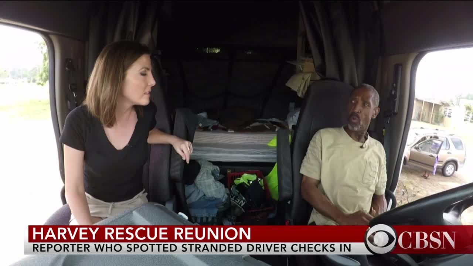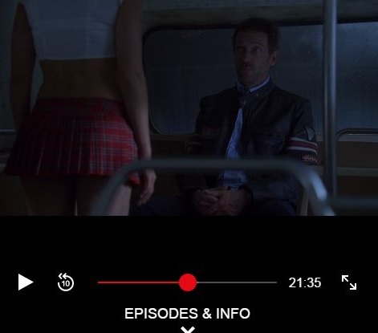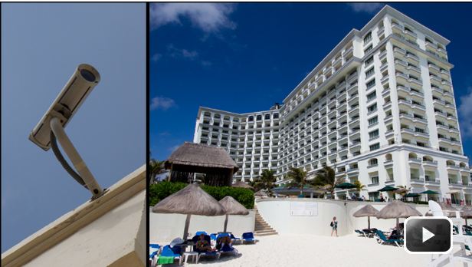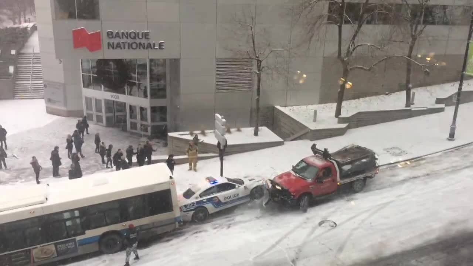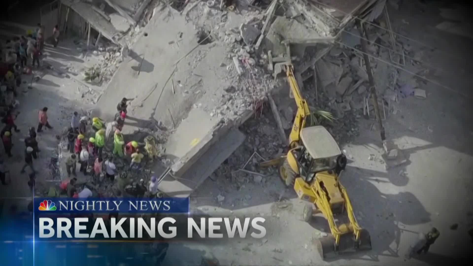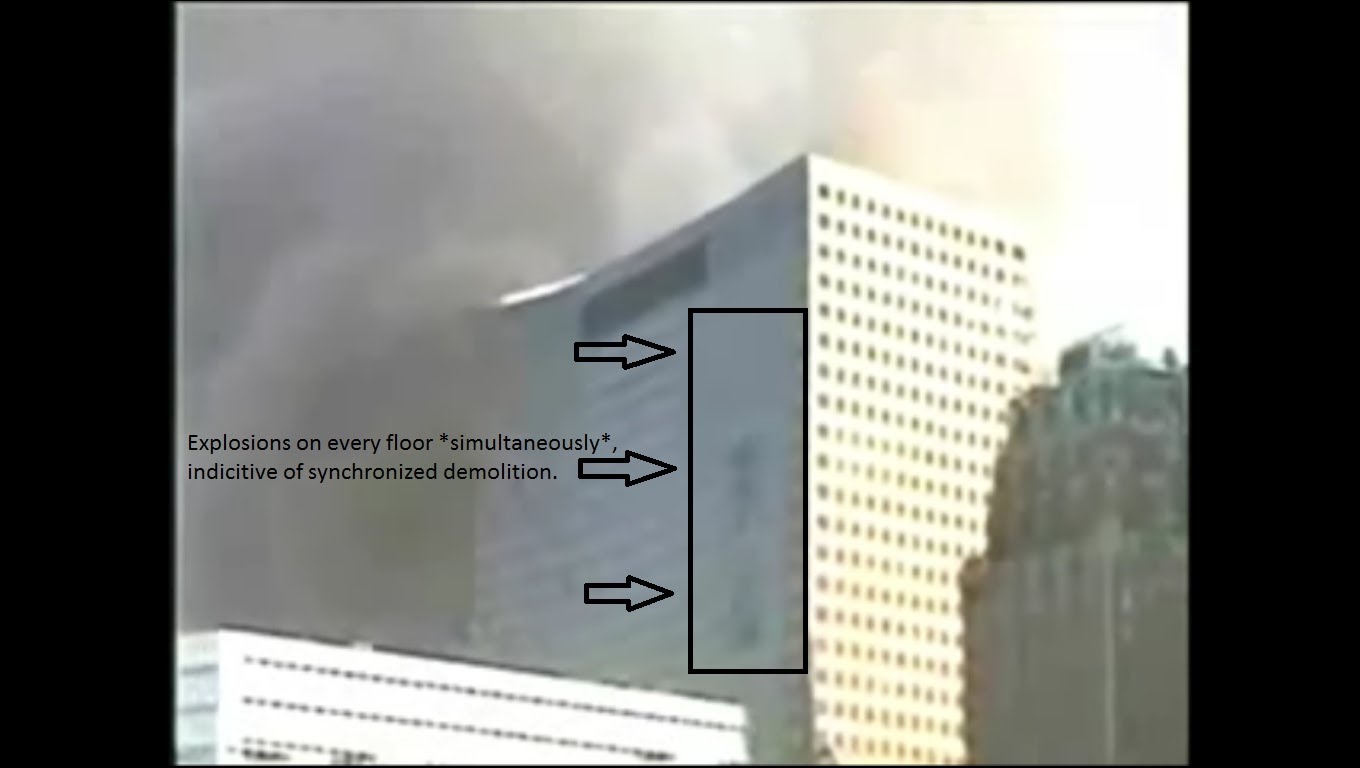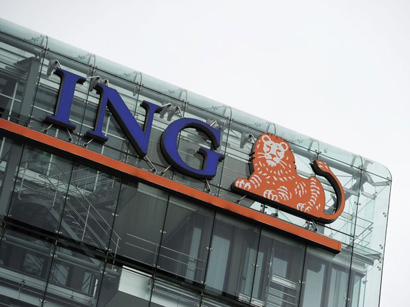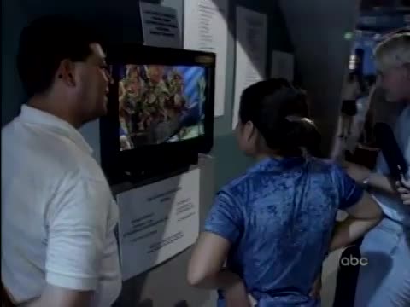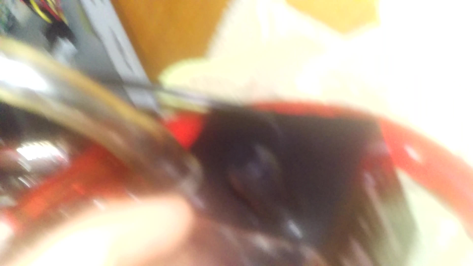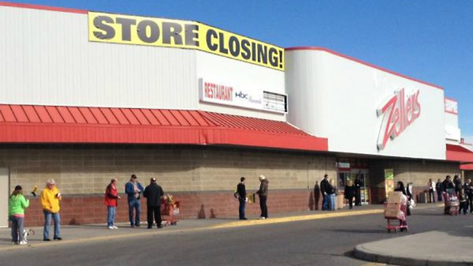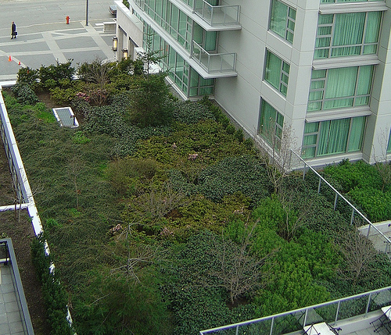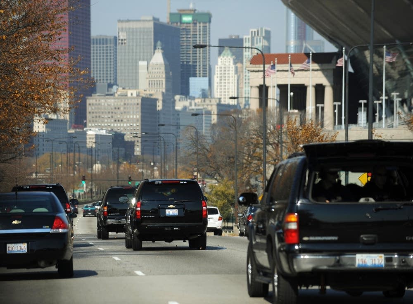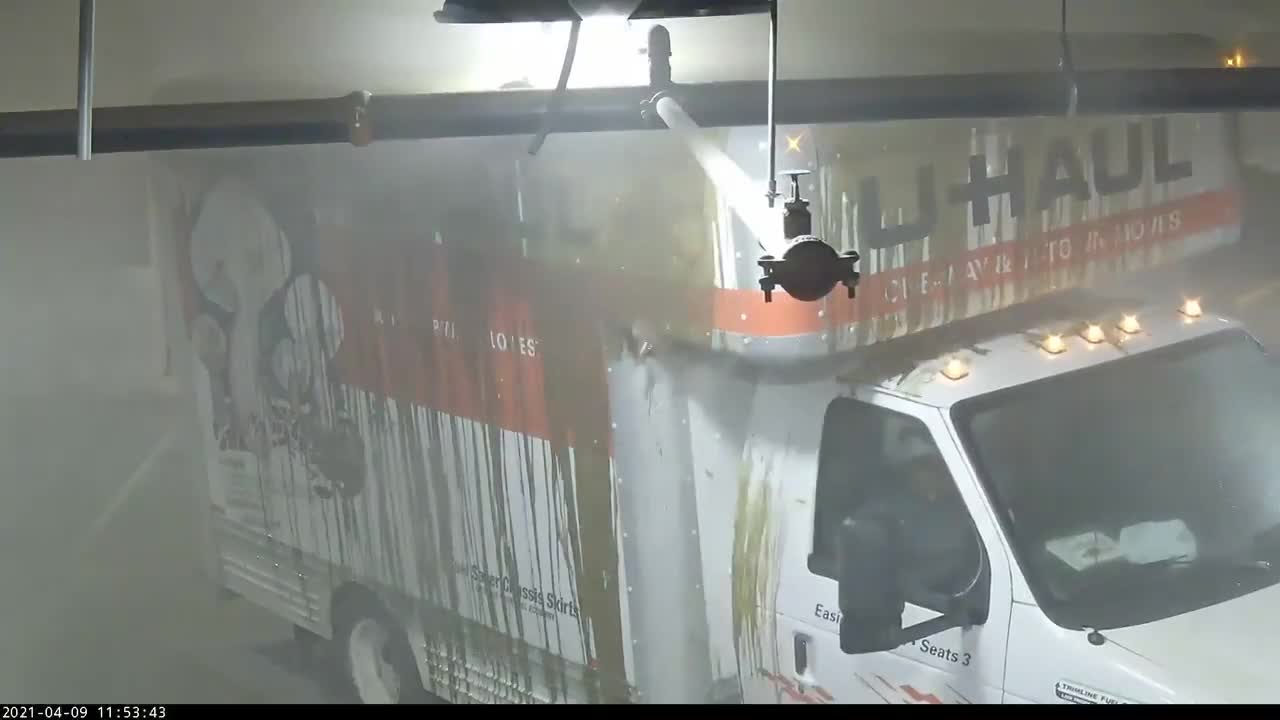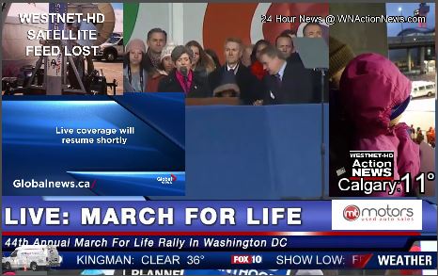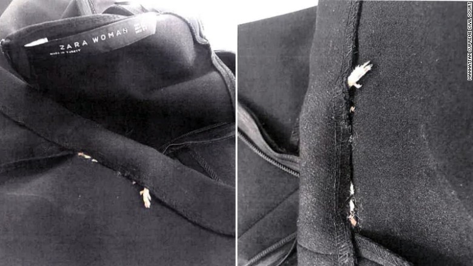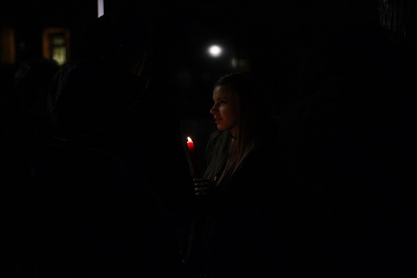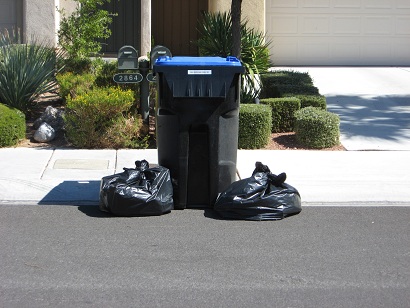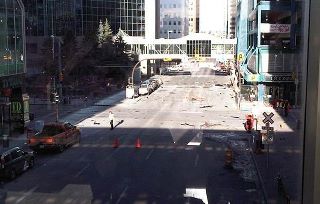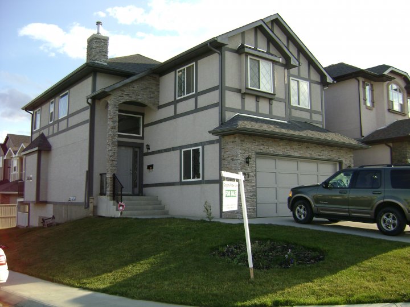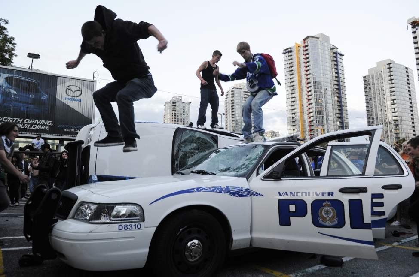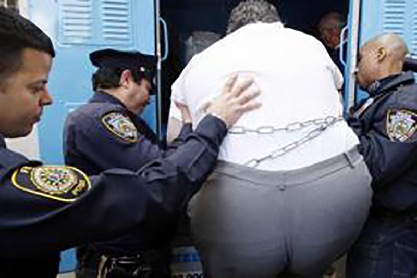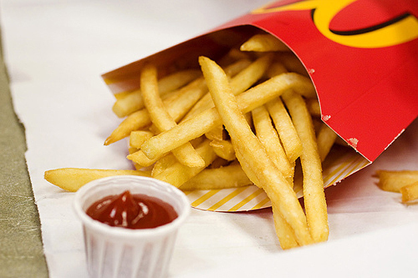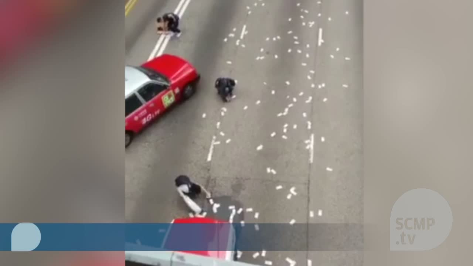The fantasy Hamilton: Artist renderings of projects that were supposed to happen
Here are 12 examples of how Hamilton is imagined by artist renderings
The Carmen's hotel
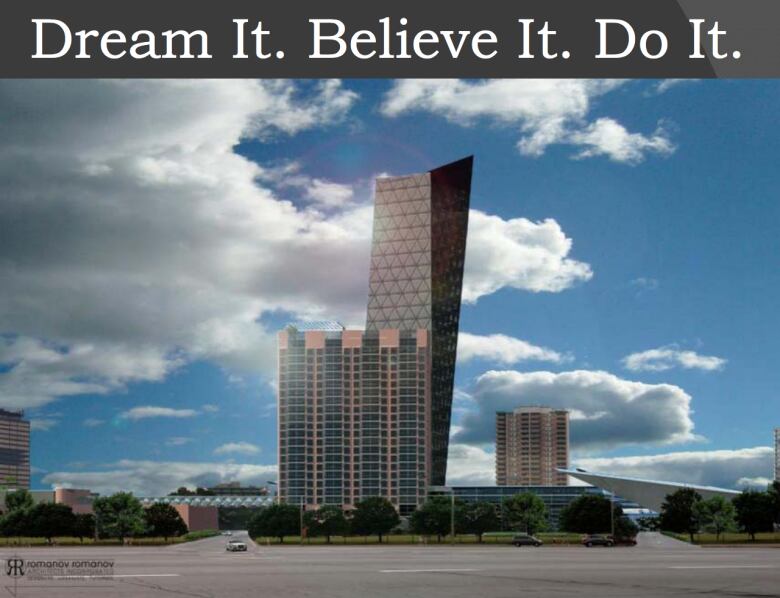
What is it? The 44-storey Carmen's hotel.
Background: In 2012, the city wanted private bids to manageHamilton Place, the Hamilton Convention Centre and the former Copps Coliseum.
Carmen's Group bid to manage the convention centre. If awarded the contract, it pledged, it would build a 44-storey, 440-room hotel downtown, along with a condo tower. It would include three "worldclass restaurants," a "classy and sophisticated rooftop lounge," retail shops such as Hugo Boss and Lululemonand a "high energy lobby bar."
Points of interest: The renderings appear to depict heavy Las Vegas-stylenighttime traffic along Bay Street. And what is that sleek, ship-like thing on the right in the above photo?
What happened: Carmen'sgot the convention centre gig, but hasn't responded to requests about the status of the hotel project.
What's there now:Some renderings appeared to have the development at or near Sir John A. Macdonald school, which is still there. Others depicted it at the parking lot next to the Pigott building. That's still a parking lot.
More images:
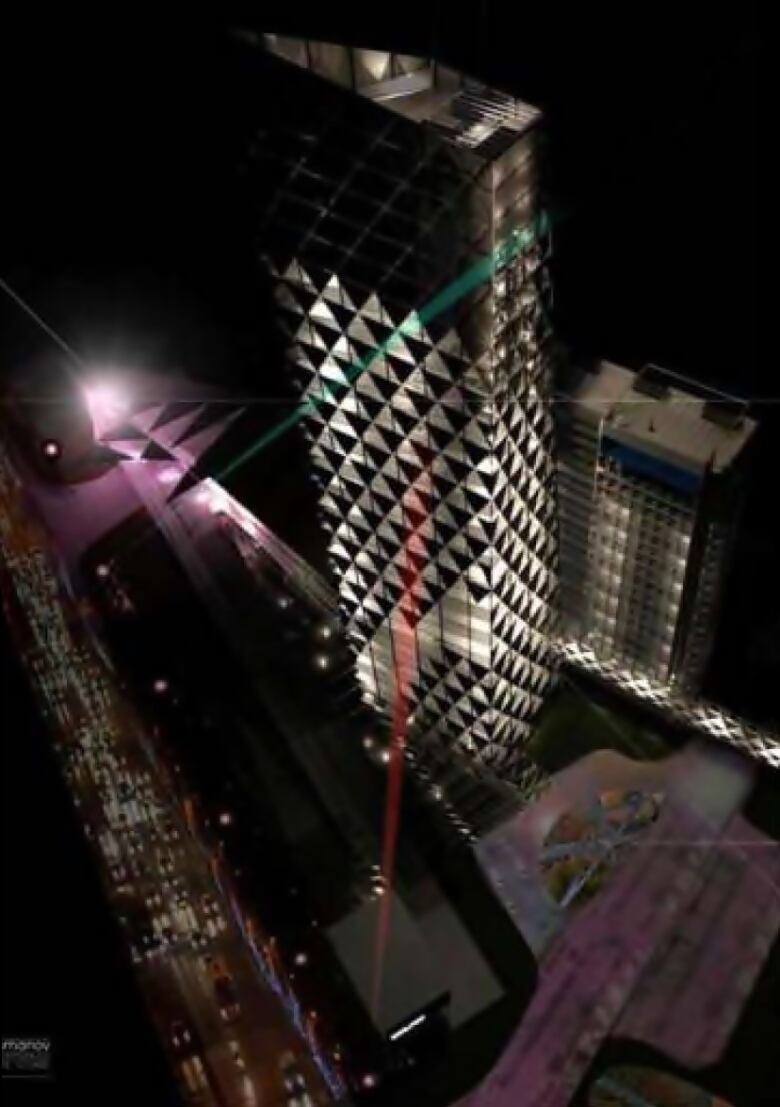



The "Welcome to Hamilton" sign

What is it?A sign welcoming to people to Hamilton.
Background: Local activist Laura Babcock encouraged the city in 2013 to revive its plans to put gateway signs on the highways entering Hamilton. City staff went ahead using this rendering from 2007, which had won in an online vote then.
Point of interest: The apparent steelworker on the right. Or is that an exclamation point?
What happened: When city staff said the projectwould cost an estimated $400,000 per sign, council killed the project. No word on whether a better rendering would have swayed them. This month, city council approved installing a privately funded $250,000 "HAMILTON" sign in front of city hall, despite critics saying it looked too much like Toronto's sign.
What's there now:Just a highway.
Here's a rendering of the future city hall sign:
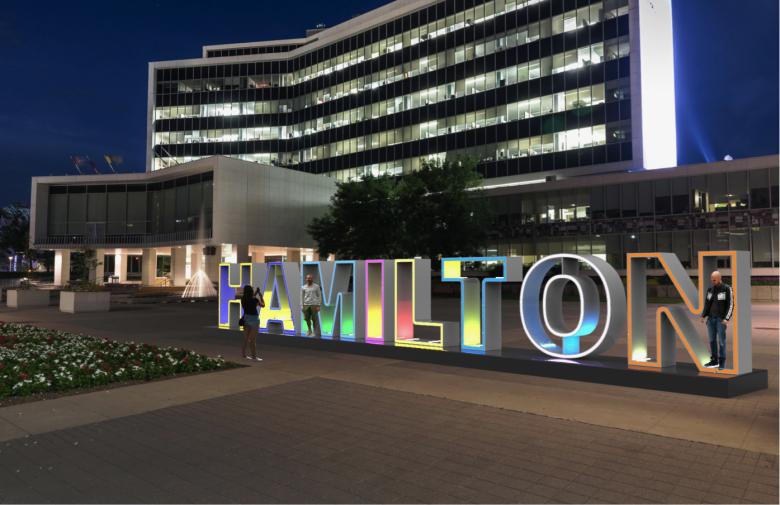
The Stinson spire
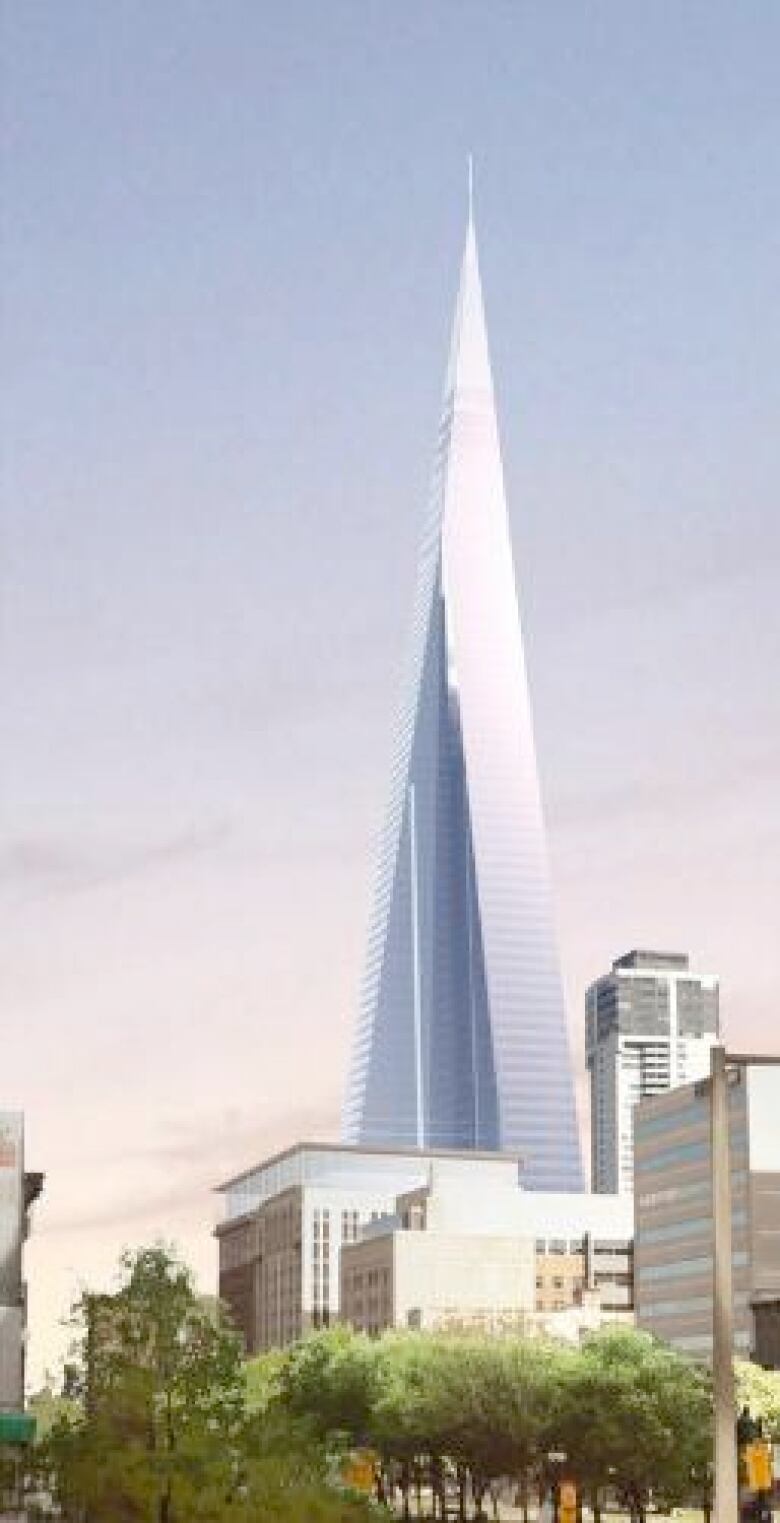
What is it? Hamilton developer Harry Stinson's planned 100-storey, 300-metre spire-like condo tower.
Background: In 2008, Stinson rolled out a condo tower plan that Raise the Hammer called "strikingly ambitious." It was part of a plan to renovate the historic Royal Connaught hotel.
Point of interest: It looks like a science fiction depictionof the not-too-distant future.
What happened: DevelopersTedValeriandRudi Spallaccitook on the Royal Connaught project on King Street East instead. There are five phases planned, and construction began in 2015. Phases one and two have 231 residential units.
Here's a rendering of that project:
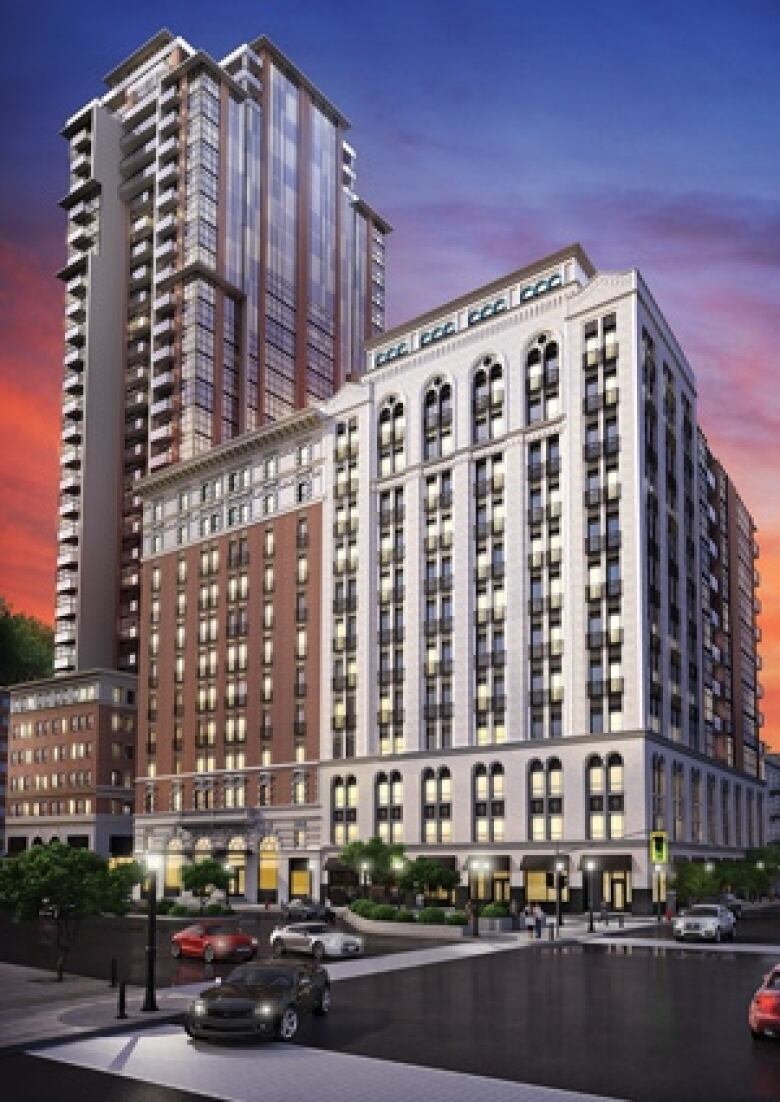
Riccio Towers

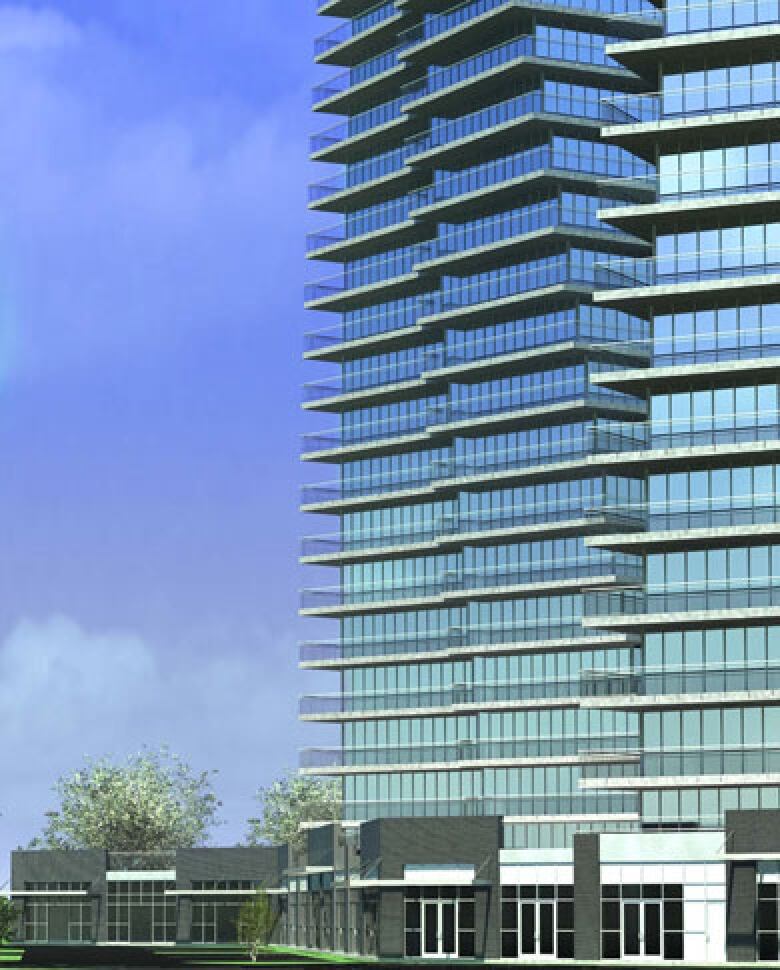
What is it? TheRiccio Towers condo development.
Background: KNY Architects did these renderings. The buildings would have been30-stories each witha combined 290 units.
Point of interest: The design calls to mind the Absolute World towers in Mississauga.
What happened: There was community outcry, and the project died.
What's there now: The development would have been atthe corner of Upper James and Stone Churchon Hamilton Mountain, where there is currently a Chrysler dealership, a Tim Hortons and some houses.
The bead maze
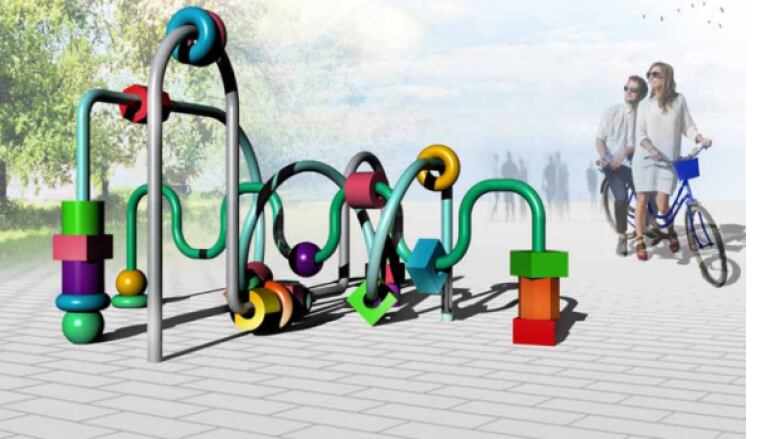
What is it? The bead maze, a public art project at the West Harbour GO station.
Background: Last year, the city held an online competition where voters chose from a shortlistor projects for the new GO station on James Street North. Laura Marotta'sbead maze won.
Pointof interest: The cool, sunglasses-wearing"new Hamilton" couple who appear to be sharing a SoBi bike.
What's there now: Marotta installed her project earlier this year, and couple aside, it looks much like the rendering.
ThebigTiger-Cats highway sign
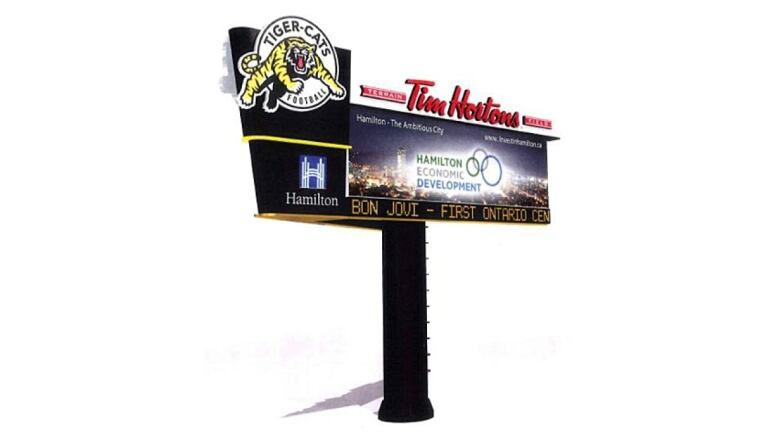
What is it? A large Hamilton Tiger-Cats sign near the QEW.
Background: If the team has its way, it will erect a tall sign with two 4x14 metre screens at 900 Woodward Ave. Jeremy Kramerof Kramer Design Associates designed it.
Pointof interest:The predictionthat BonJoviwould visit.
What happened:Citycouncillorsapproved it. The team says it's working with the Ministry of Transportation now for the required approvals.
What's there now: Not much yet.
The first Tim Hortons store
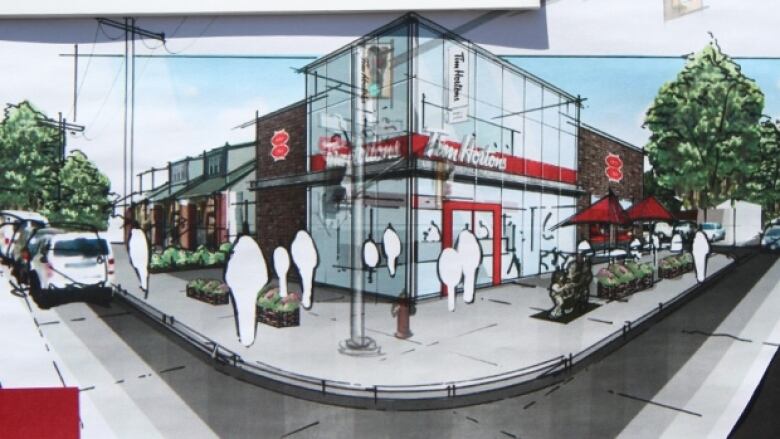
What is it? A rendering of the first Tim Hortons store, which ison Ottawa Street North.
Background: In 2014, the company celebrated its 50th anniversary with a plan to revamp the first Tim Hortons. At the time, the first storewas a fairly modest building. Therevamp would make the store two stories and include a museum of Tim Hortons memorabilia.
Points of interest: The ghostly beings outside, or perhaps they're human-sized ice cream cones.
What happened:The project was completed as described.
What's there now: The first Tim Hortons, of course.
The Connolly
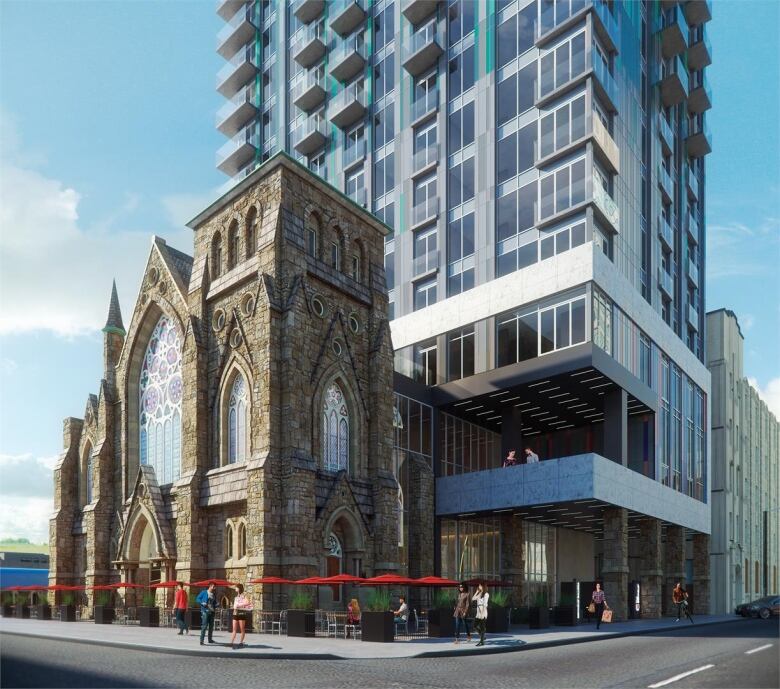
What is it? A planned 30-storey condo tower at Jackson Street West and James Street North.
Background: This dates back to 2013, when developer Louie Santaguida and his company Stanton Renaissance applied to demolish all but the facade of the historic James Street Baptist Church and build a condo tower behind it. The church was demolished, but nearly three years later, little else appeared to have happened at the site.
Point of interest: All thatpatio space.
What happened:This month, the project went into receivership. It's possible another developer will buy it and continue with what Stanton Renaissance started.
What's there now: The facade of James Street Baptist Church. Just sitting there.

Jim Balsillie's Copps Coliseum plans
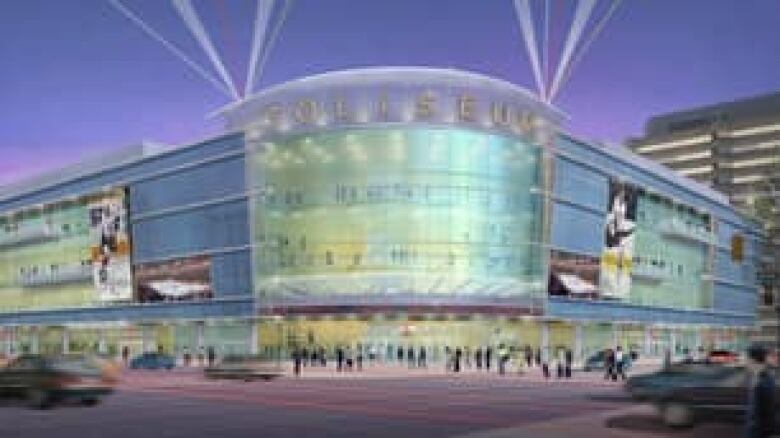
What is it?Entrepreneur Jim Balsillie's vision of the former CoppsColiseum.
Background: Balsillie, known for co-founding Blackberry company Research In Motion, dreamed of luring an NHL team to Hamilton. Balsillie hoped the arena would house the Phoenix Coyotes hockey team, and planned a 32-year lease with the city for the venue. That would have come with $150 million in renovations, which included a Bay Street hockey pavilion. Balsillie had also tried to buy and relocate the Pittsburgh Penguins and the Nashville Predators.
Point of interest: The sheer scale of the NHL dream. The shine and glitz. And those spotlights.
What happened: The NHL rejected Balsillie's bid in 2009, and the window to sign thelease expired. There appears to be no Hamilton NHL team on the horizon.
What's there now: CoppsColiseum has since been renamed FirstOntario Centre.
Art Gallery of Hamilton renovations
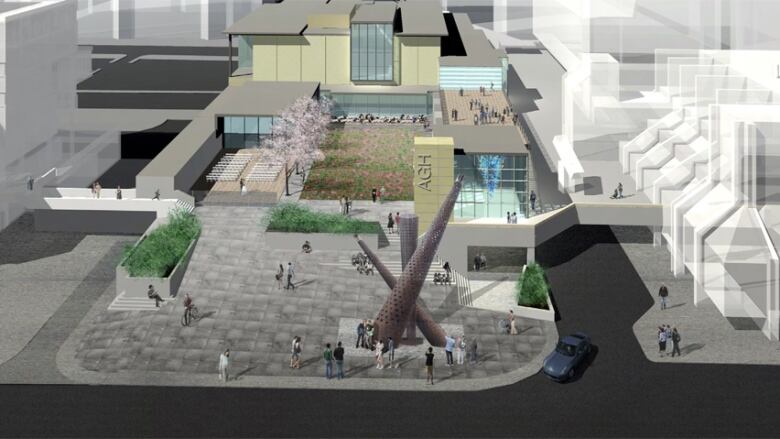
What is it? A $30 million renovation to the Art Gallery of Hamilton.
Background: The AGH announced the plan in 2013. It would include a new addition and entrance off Main Street East, more exhibit space anda sculpture garden.
Point of interest:The blue car is about to turn the wrong way into five lanes of one-way traffic.
What happened:The gallery has put the expansion on hold indefinitely, and has a new strategic plan that focuseson stabilizing its existing operations.
What's there now: The AGH and city parking garage as we know them.
Tivoli Theatre condos
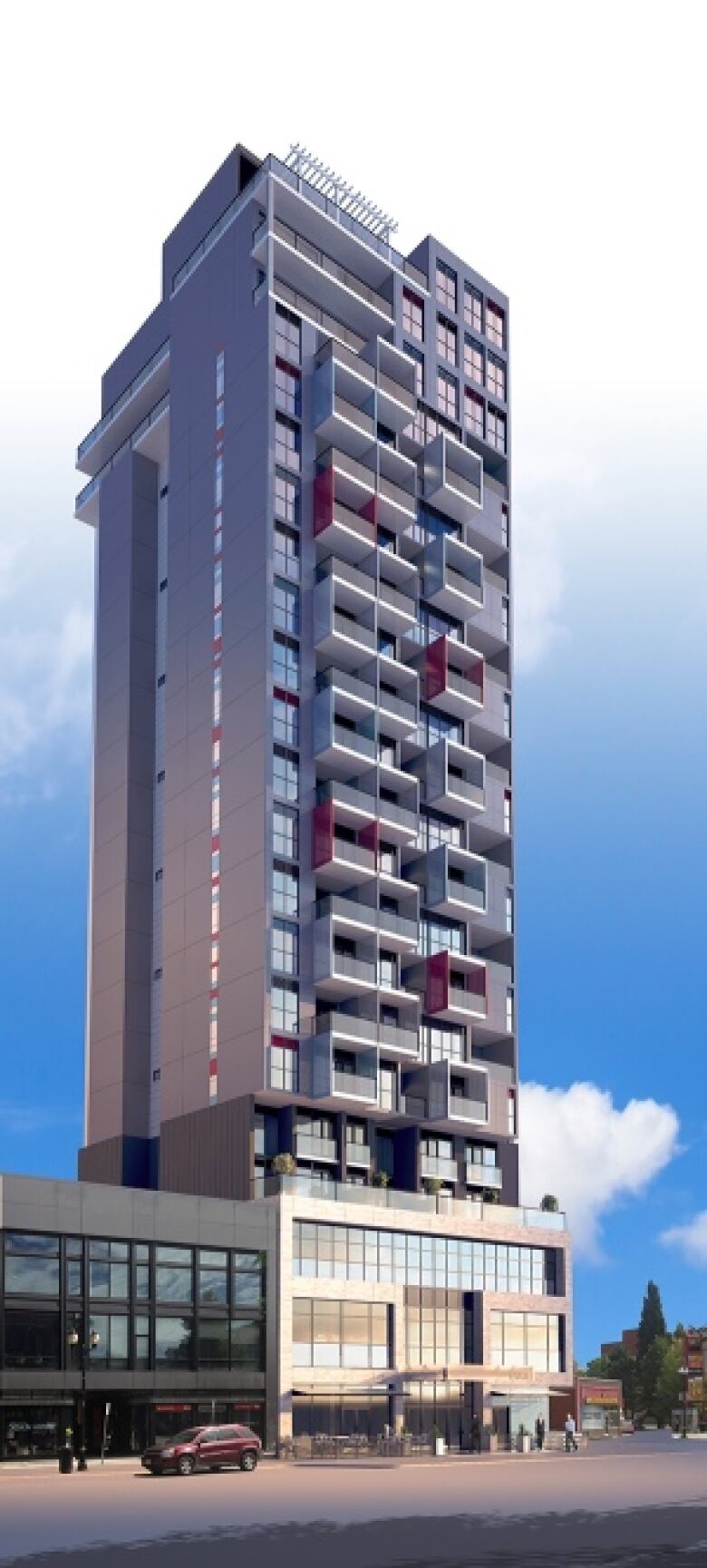
What is it?A planned 22-storey Tivoli Theatre condo tower.
Background: In 2015, the city approved developer Dominic Diamante's plans for the condo tower, despite some neighbours fearing it was too tall to fit in with the existing Beasley neighbourhood and James Street North streetscape. The project includes preserving the theatre.
Point of interest: The building in the foreground is CBC Hamilton at 118 James St. N.
What happened: The project is still happening, the city says, although construction hasn't started yet.
What's there now: The old Tivoli Theatre.
Cannon bike lanes
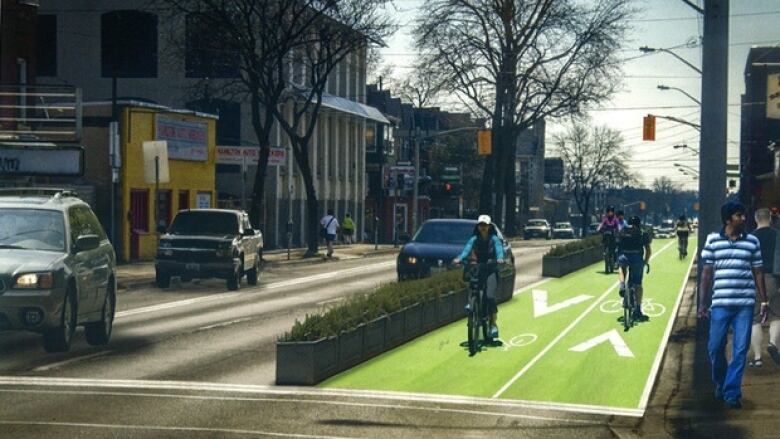
What is it? Two-way bike lanes along Cannon Street North from Sherman to Hess.
Background: It's hard to imagine Cannon Street without this two-way cycle track, but back in 2014, they were subject to hours of council debate.
A citizen group called Yes We Cannonconsulted neighbourhood groups and businesses and gathered 2,500 names on a petition. Some councillors argued against the lanes, saying there hadn't been enough citizen engagement."This is not Wal-Mart," said Coun. Jason Farr during a four-hour discussion. "This is not the Stoney Creek Recreation Centre. This is a stretch along the south side of Cannon Street that as it relates to today sees no parking."
Point of interest: The distinct lack of heavy truck traffic.
What happened: The lanes were implemented, and are still in place. A 2015 staff report says they see as many as 600 trips per day in the summer, and with that added cycle traffic, more collisions. The city says the lanes have cost less to maintain than anticipated.
What's there now: The bike lanes look much like the photo.
What are your favourite Hamilton renderings? Let us know at samantha.craggs@cbc.ca.
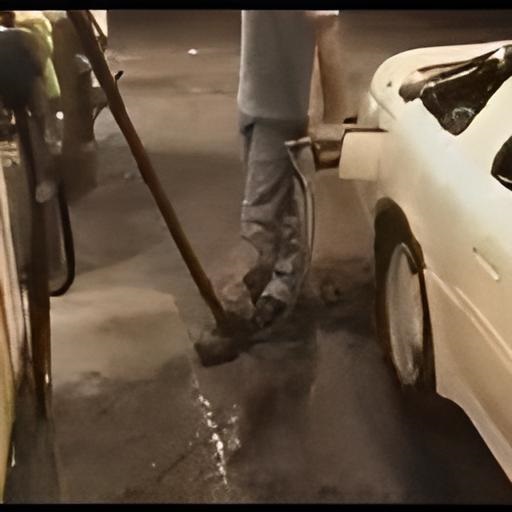


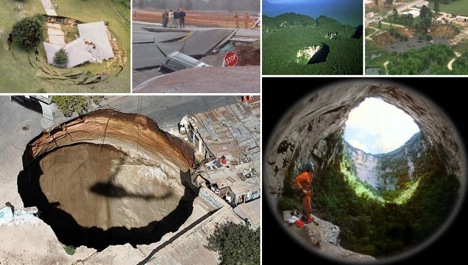
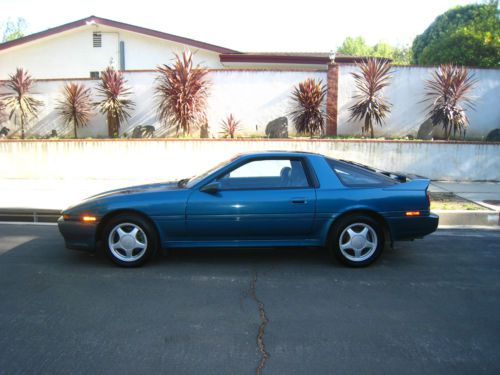



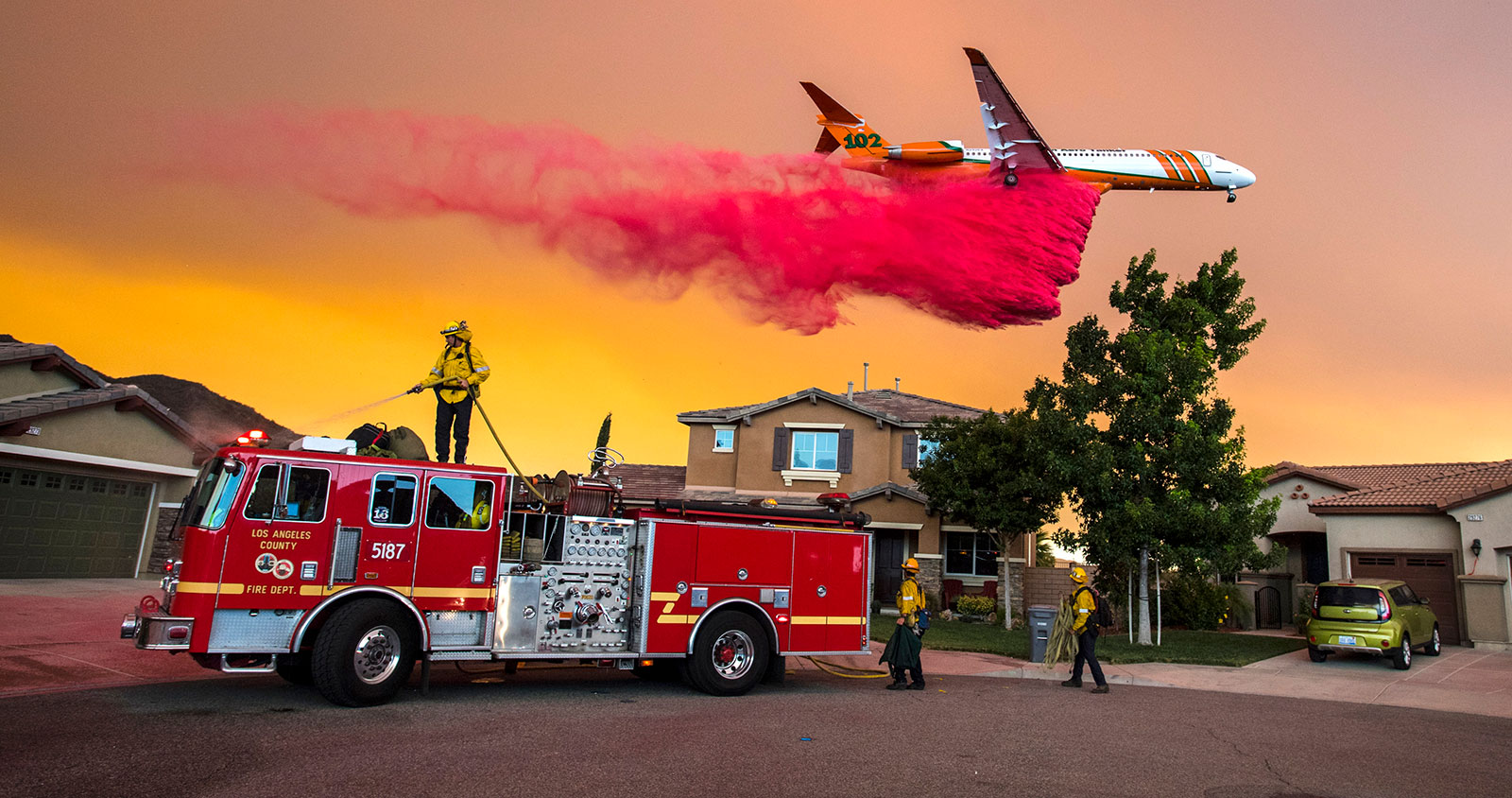



_(720p).jpg)

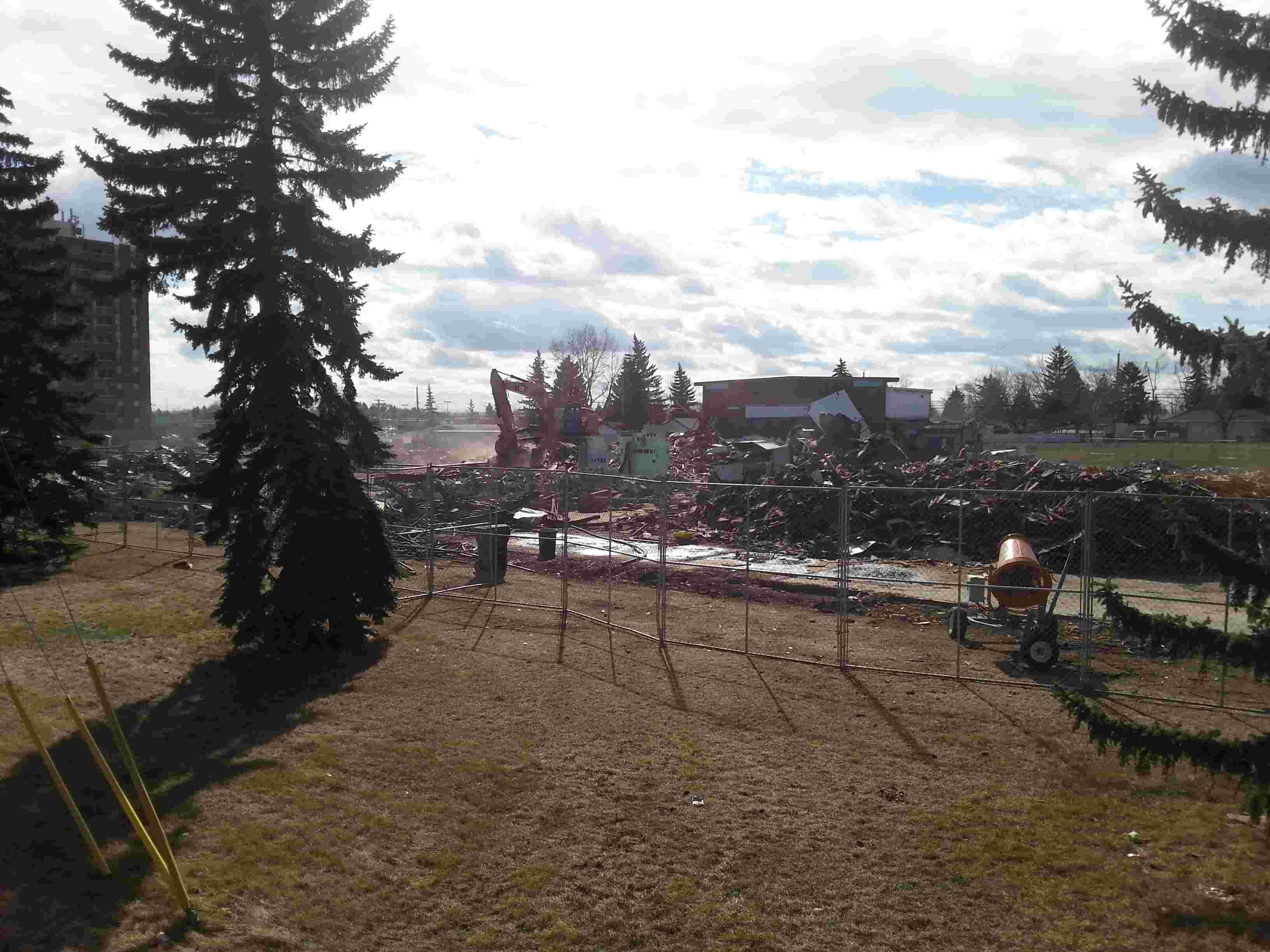
 OFFICIAL HD MUSIC VIDEO.jpg)
.jpg)
