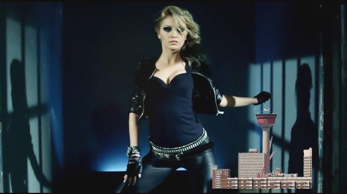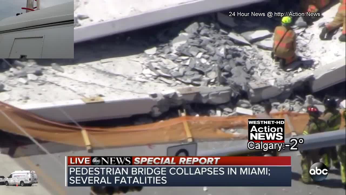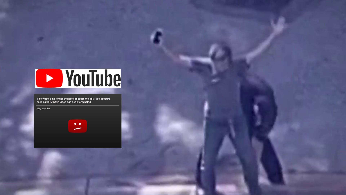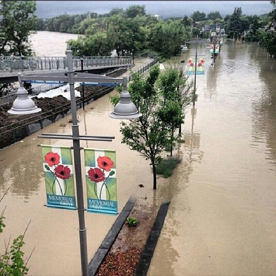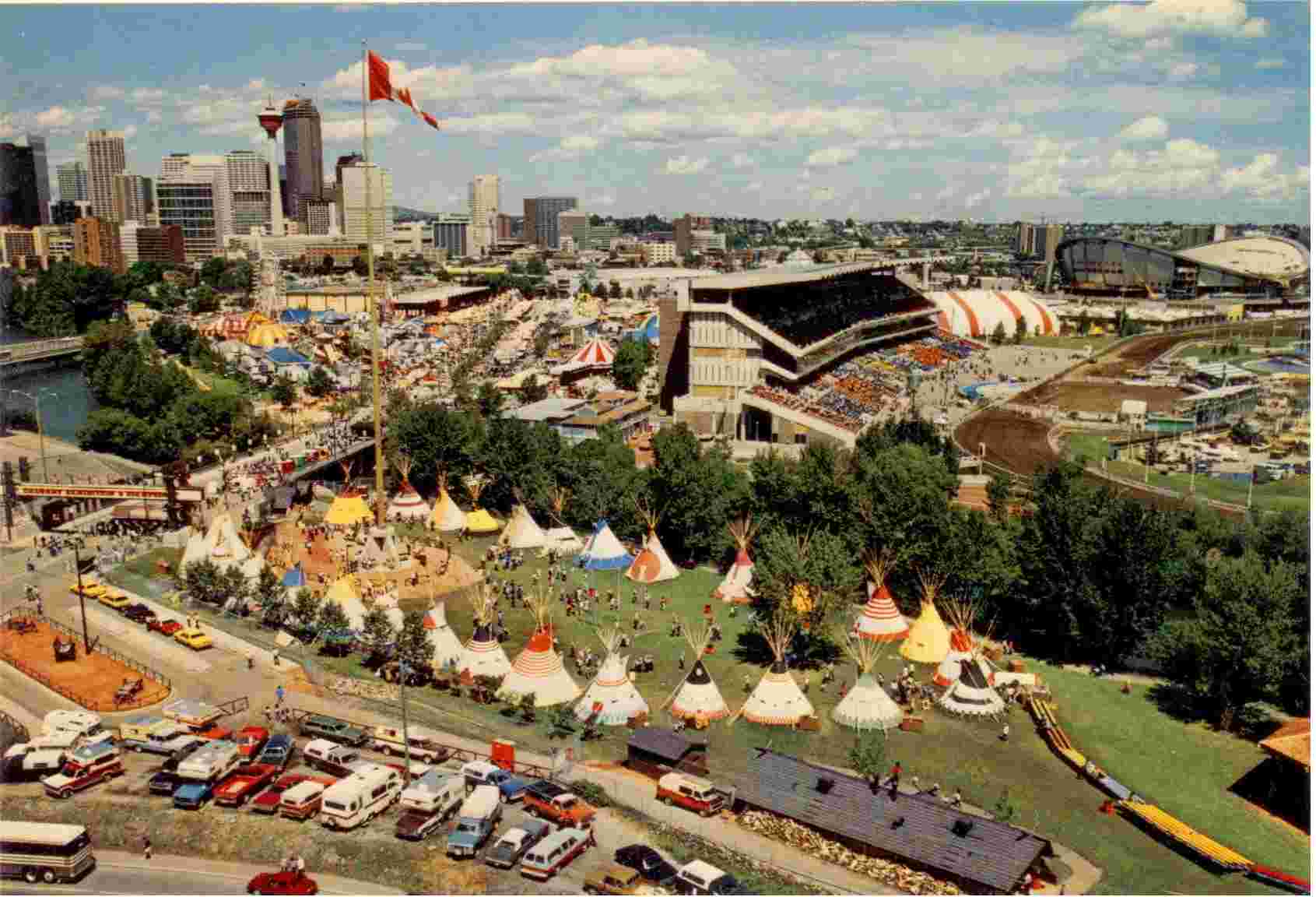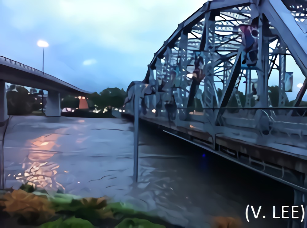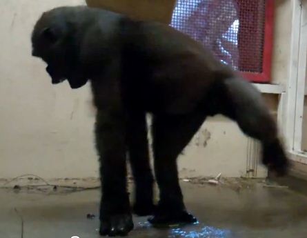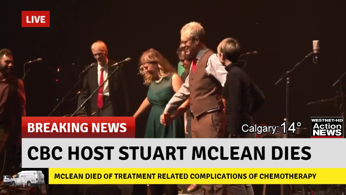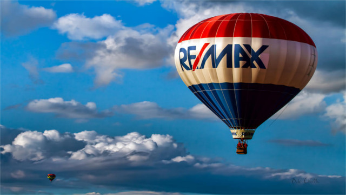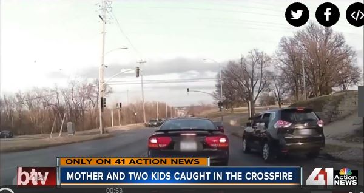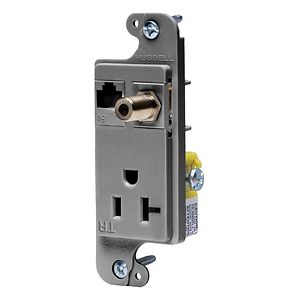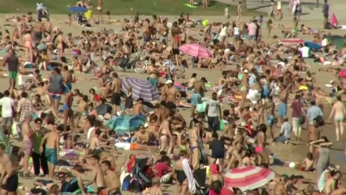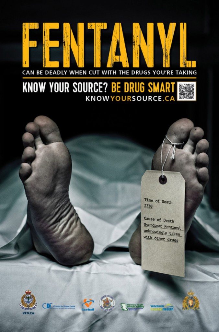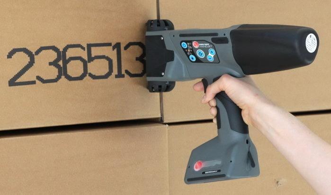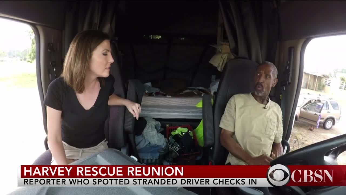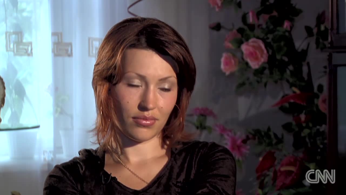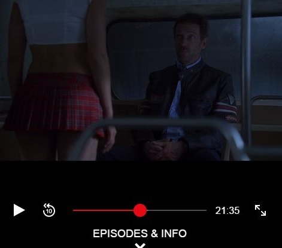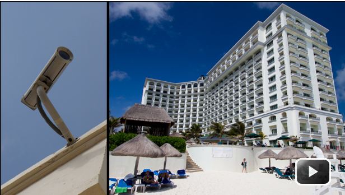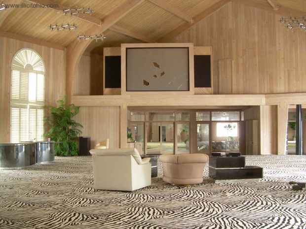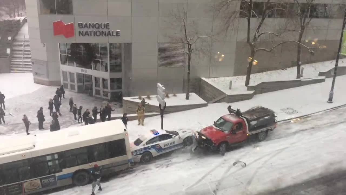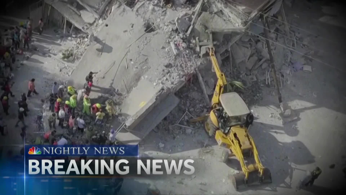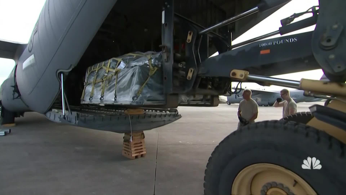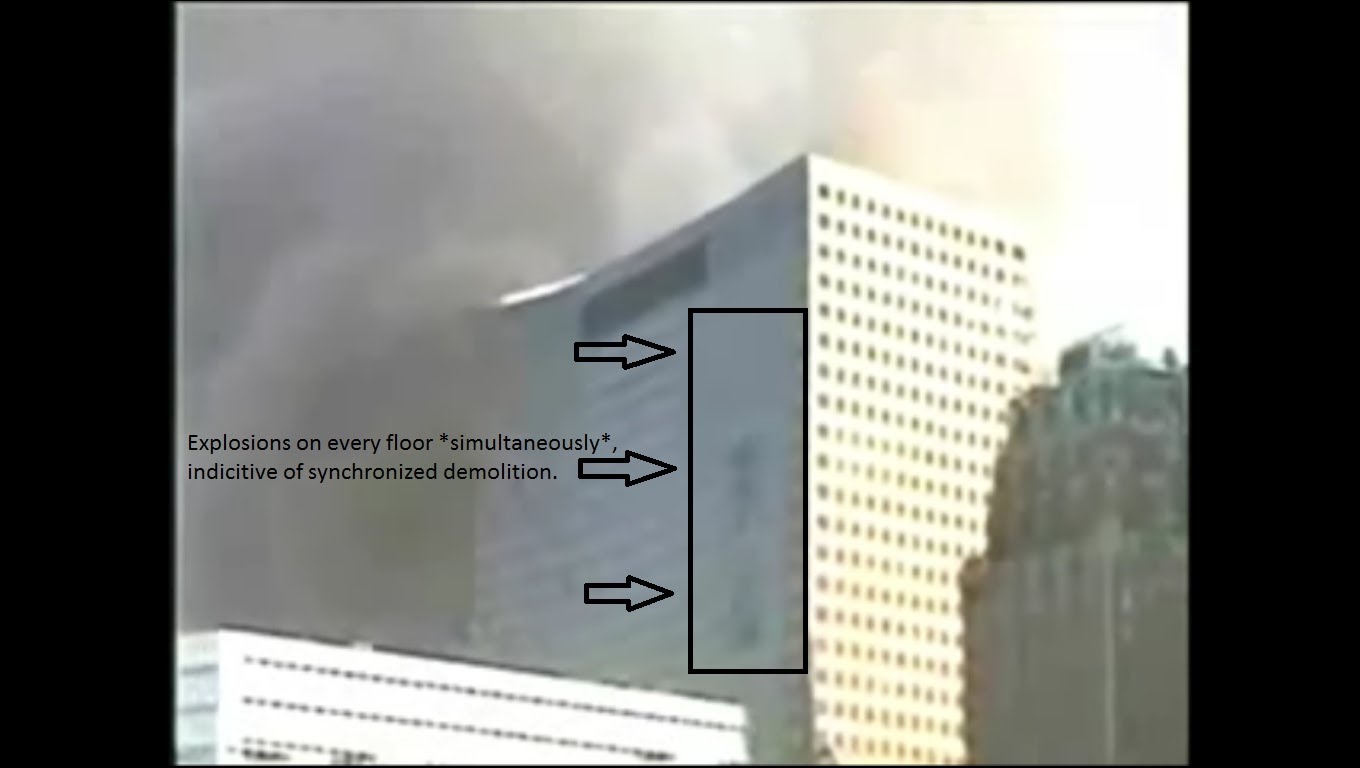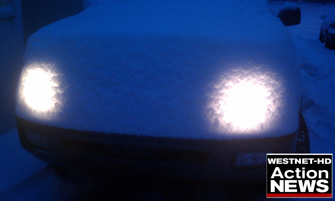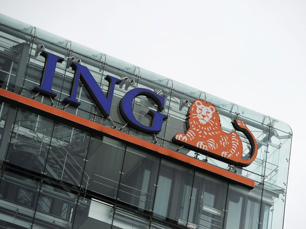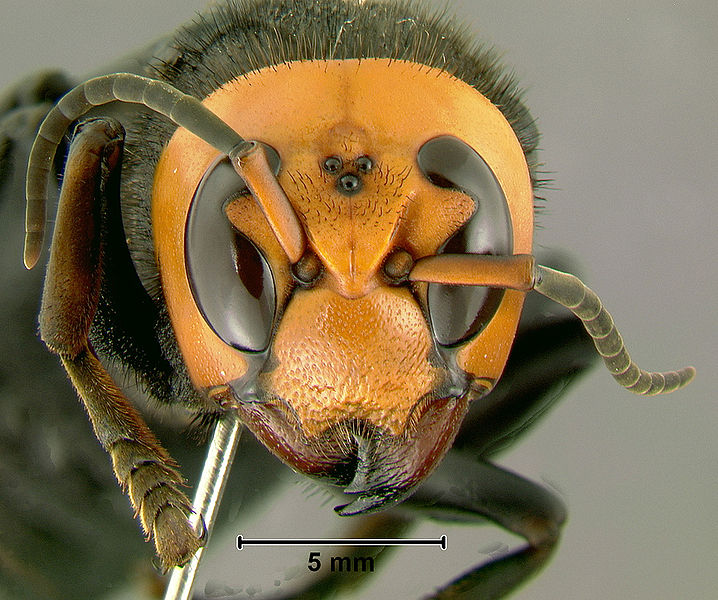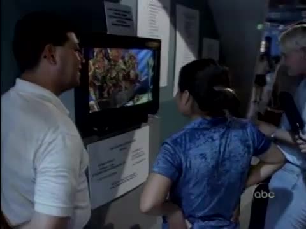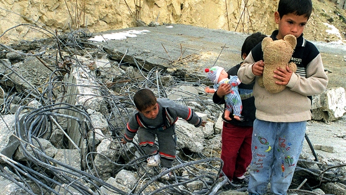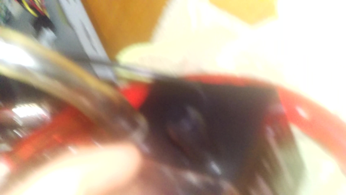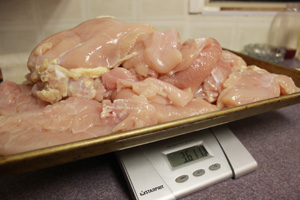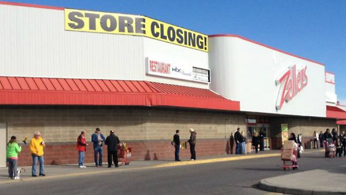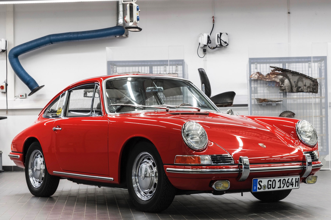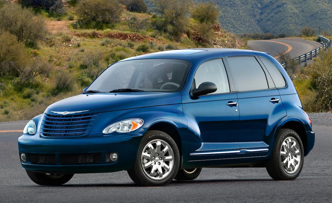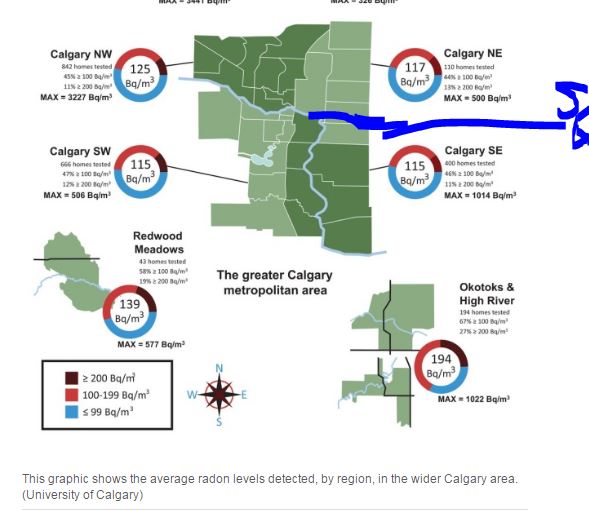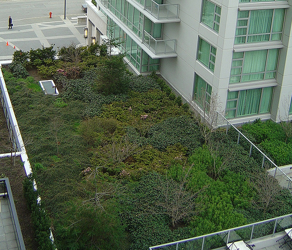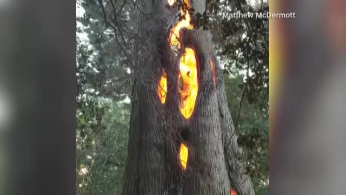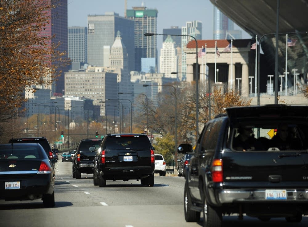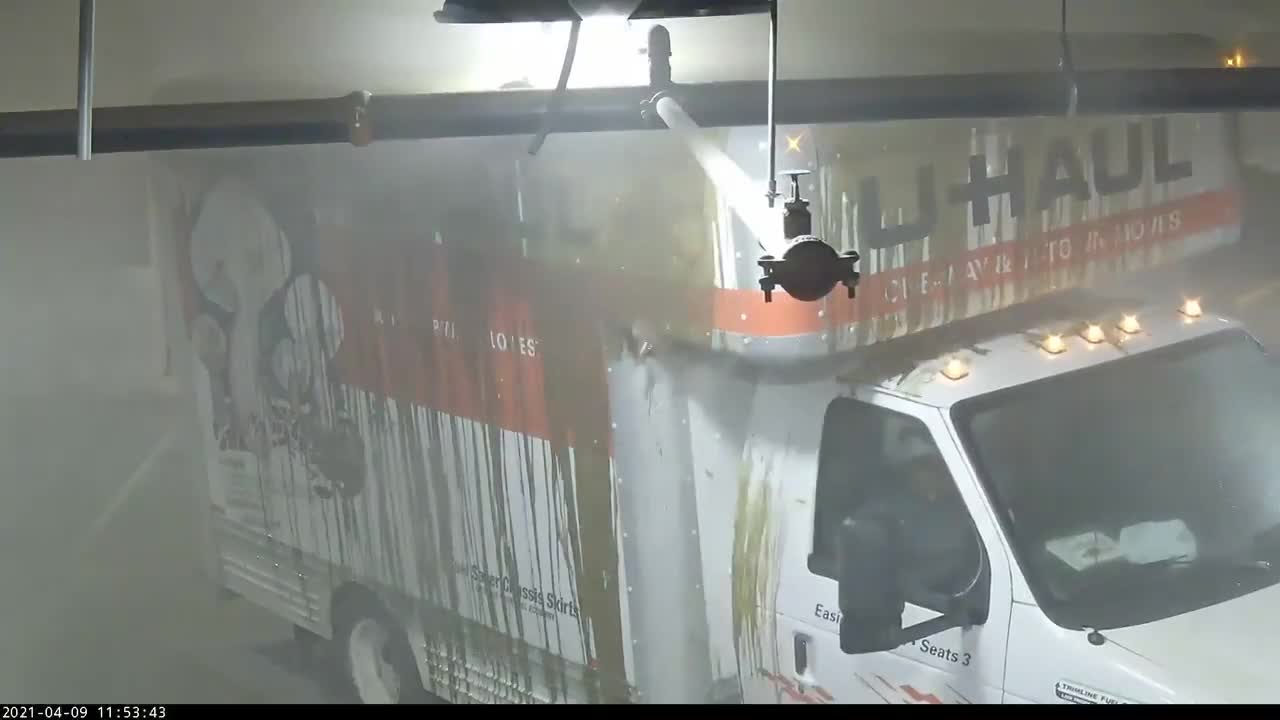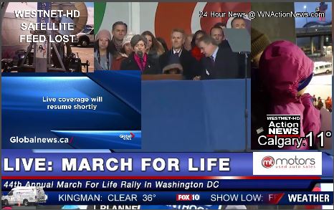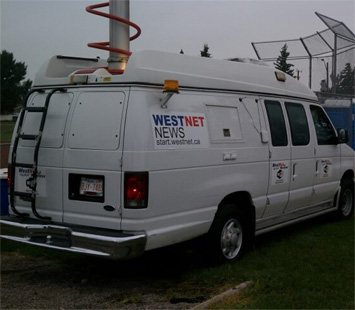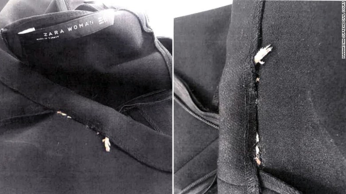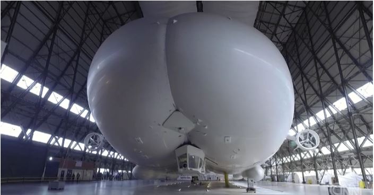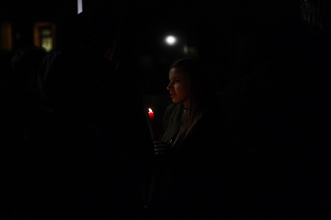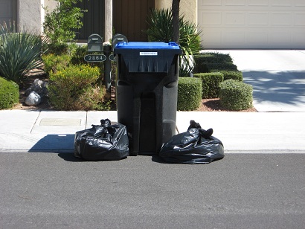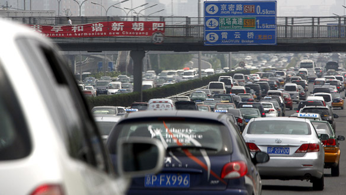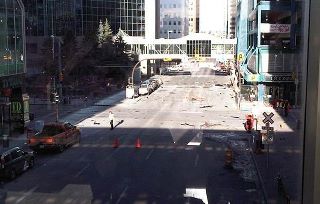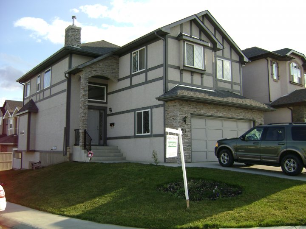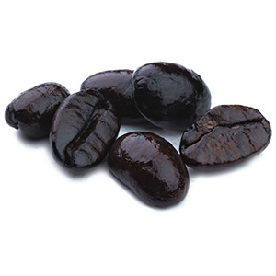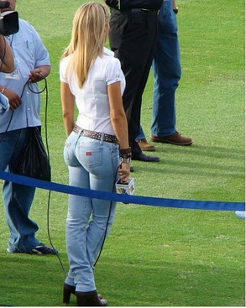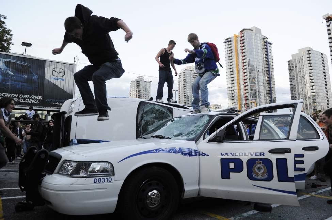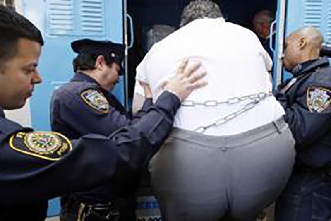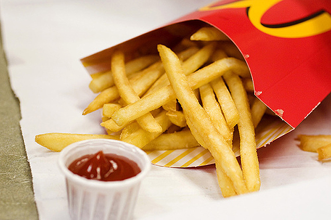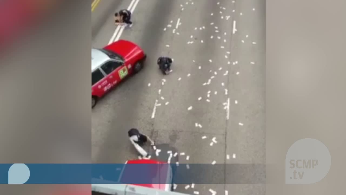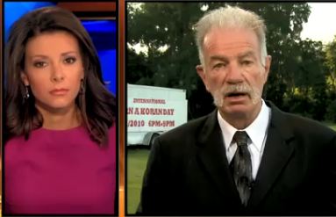Can Hamilton turn this derelict industrial wasteland into a bustling neighbourhood?
Barton-Tiffany plan sees development spurred by new James GO station
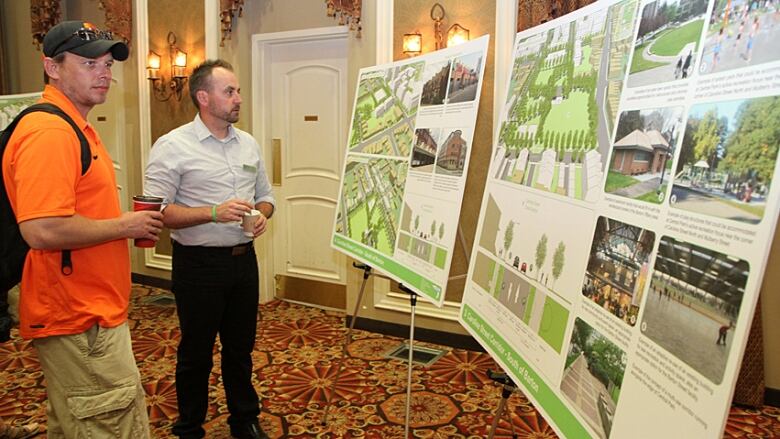
Eight-storey buildings. Dense residential and commercial developments. A large parking garage.
Its hard for Christopher Lofchik to imagine about his neighbourhood in the Barton and Tiffany area. But to hear planners tell it, thats whats coming to the lands once slated to be home to the new Pan Am Stadium.
Lofchik was among the roughly 150 people who attended the final public meeting of the citys Barton/Tiffany Urban Design Study, a plan that maps out future development in the area that lies west of Bay Street and just south of the CN rail yards.
Anything is better than whats there now, which is really nothing.- Thomas Vree
The city predicts new commercial and residential development spurred by thenew James North GO Station, a few blocks east, and buildings as high as eight stories. In one area, at the corner of Caroline and Barton, it even leaves room for a 16-storey building.
Lofchik doesnt like that idea. Like most residents, he agrees that the area which one resident called derelict industrial wasteland could use improvement.
But if I wanted to live in high-density housing, Id move to Mississauga, he said.
Mondays meeting was the last in a trio of public input sessions into the plan, which maps out everything from the future height of buildings to how far theyll be set back from the road, and the location of sidewalks, trails and bus routes.
The primary study area is bordered by Stuart Street in the north to Barton Street West in the south, with a portion jutting south of Barton to include Central Park. Its bordered by Bay Street on the east and on the west side, ends at the foot of Inchbury.
Its an area with a lot of history. The city included it in its Setting Sail master plan, which was first passed in 2005, but the city was embroiled in an Ontario Municipal Board challengewith CN Rail until 2012 regarding how far neighbourhoods must be set back from the CN rail yard.
The area also saw controversy when the city bought and razed a number of houses and businesses with the intent of putting the new Pan Am stadium there. But the Hamilton Tiger-Cats, principle tenants of the stadium, nixed the location, and the new stadium is in the same location as the old one in the northeast end of the lower city.
The area is getting a boost in the form of a new GO station, which the city hopes will spur development. Coun. Jason Farr of Ward 2 envisions a beautiful, livable, walkable, sustainable community that is not only going to enhance nearby neighbourhoods, but is going to benefit the city as a whole.
Thomas Vree lives at Locke and Tecumseh, which is near the impacted area. The building heights dont bother him.
If it was all downtown Toronto condo towers, then yeah, he said. But if theres interplay between the different heights, thats OK.
Anything is better than whats there now, which is really nothing. Its derelict industrial wasteland. Im OK with whats being presented here.
City staff will present the plan to councillors on Sept. 16, said Michelle Sergi, manager of community planning.
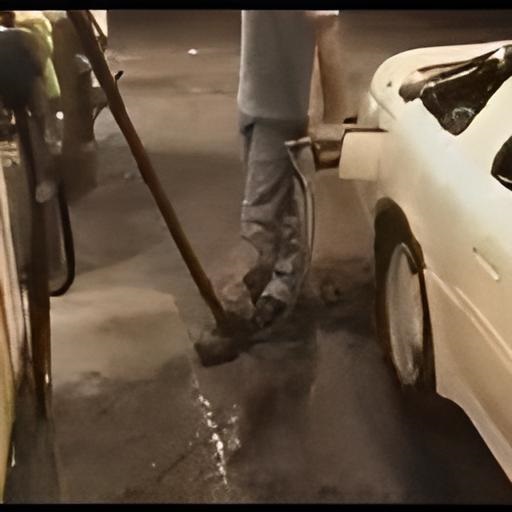
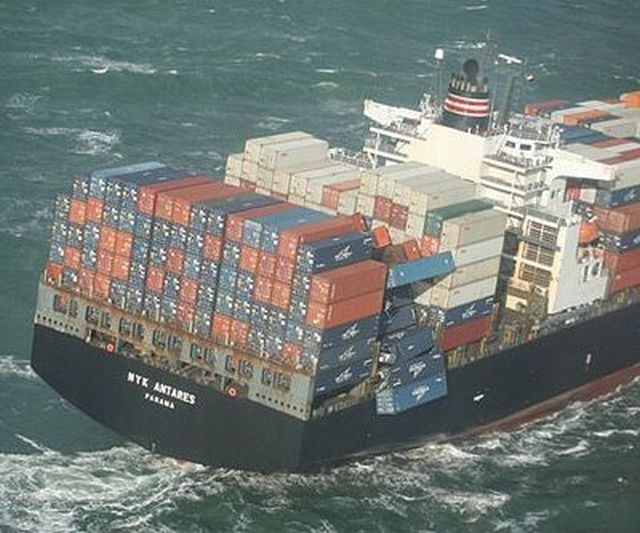

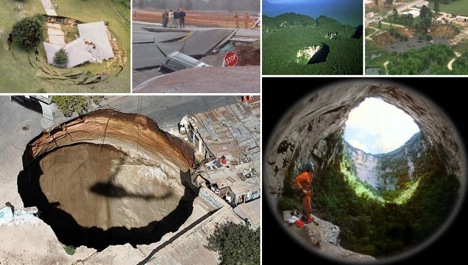
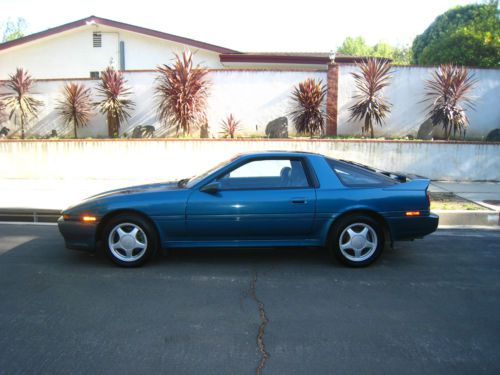


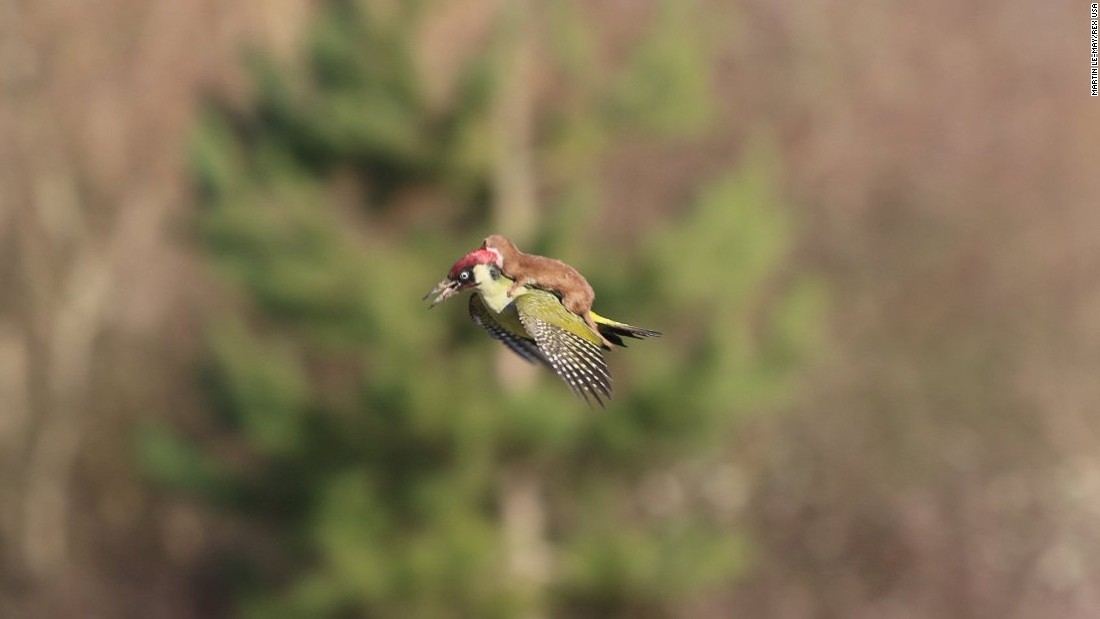
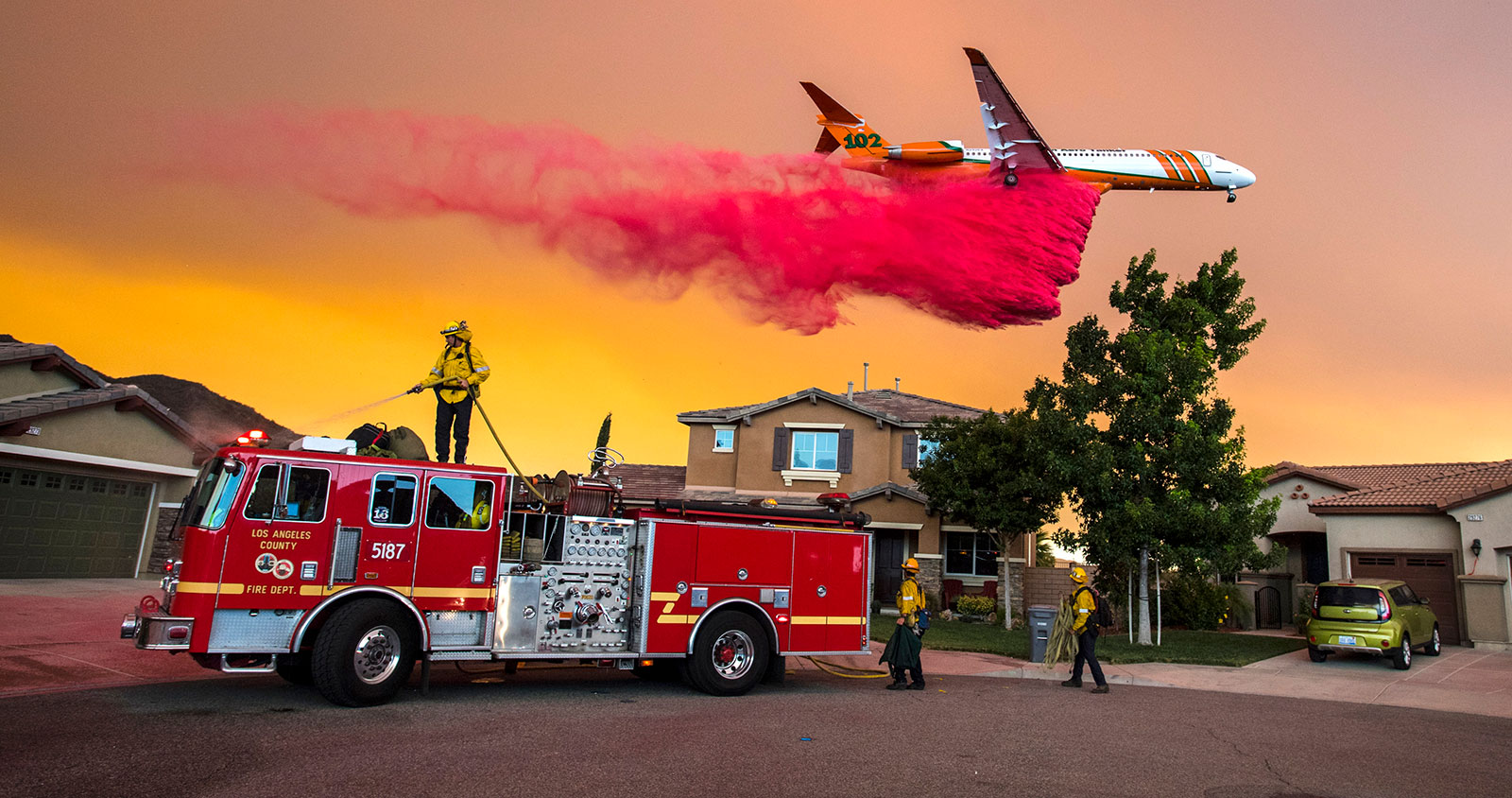


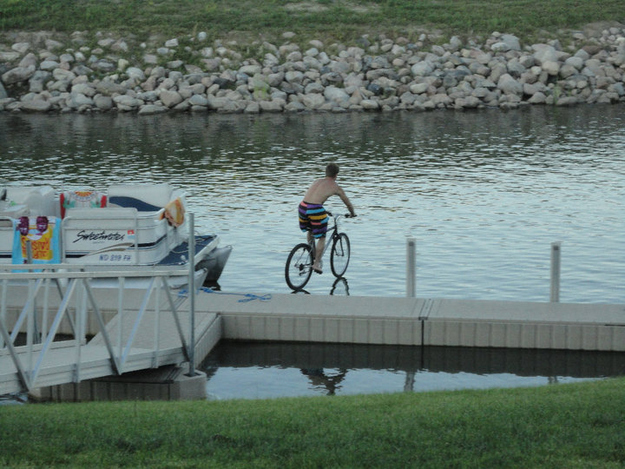
_(720p).jpg)
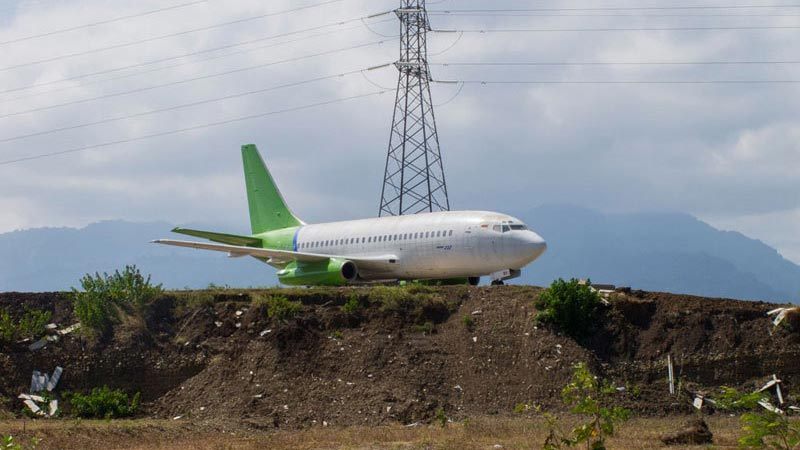
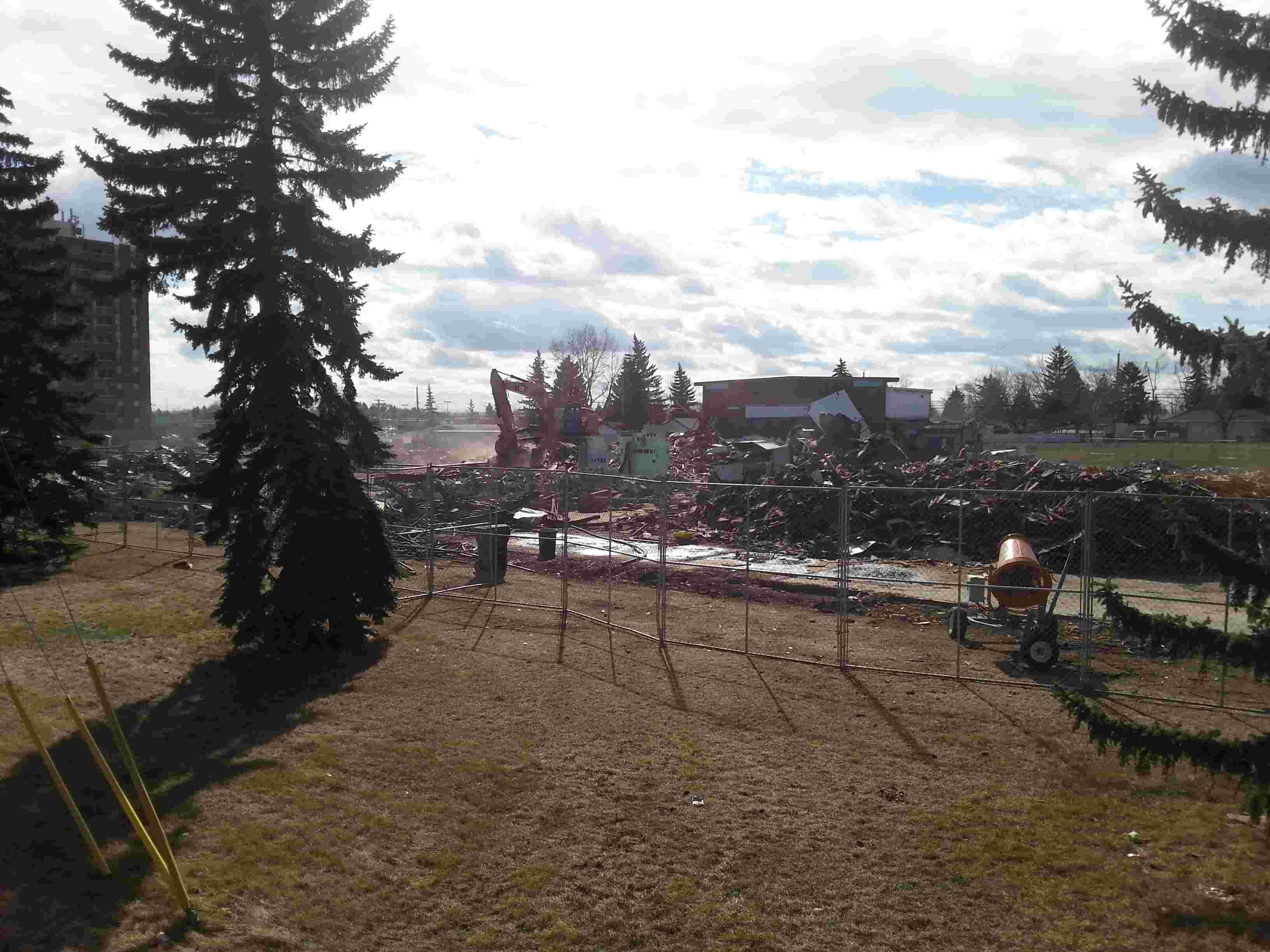
 OFFICIAL HD MUSIC VIDEO.jpg)
.jpg)
