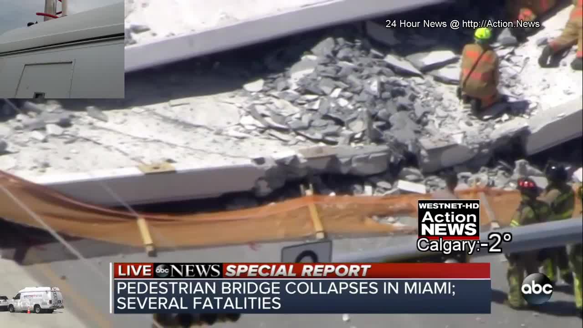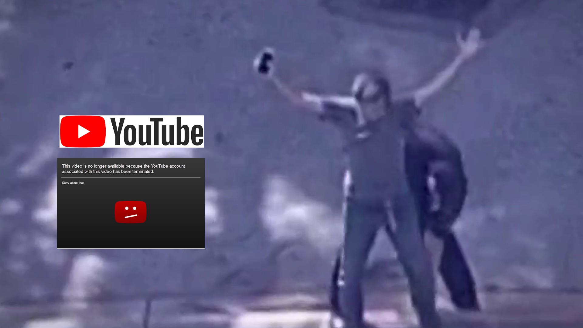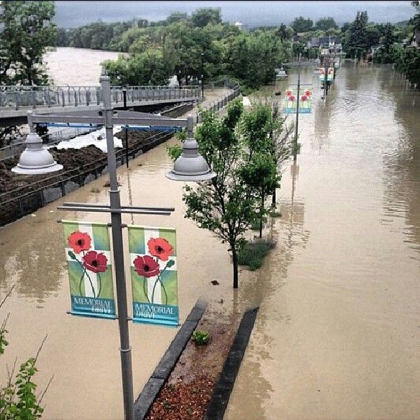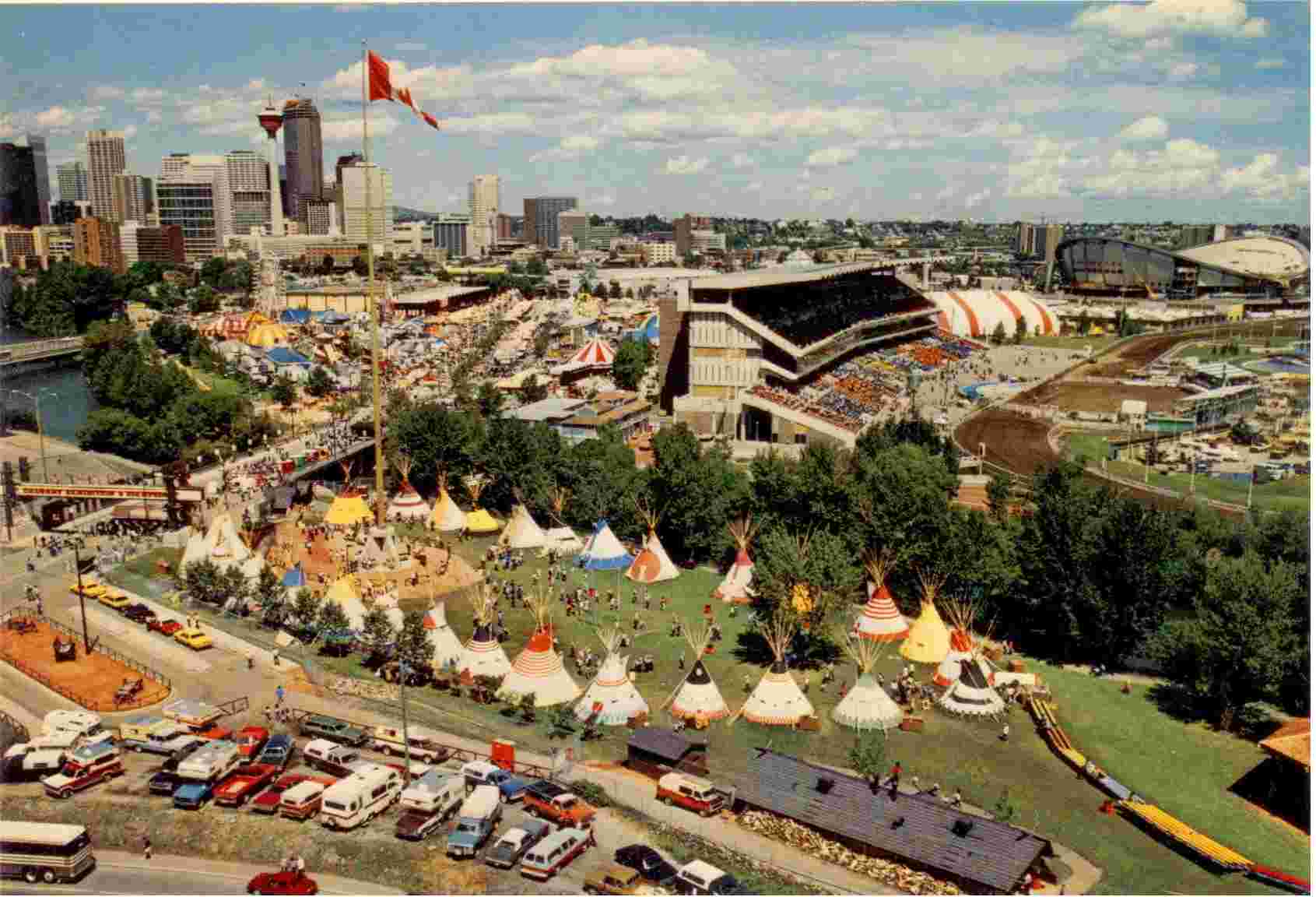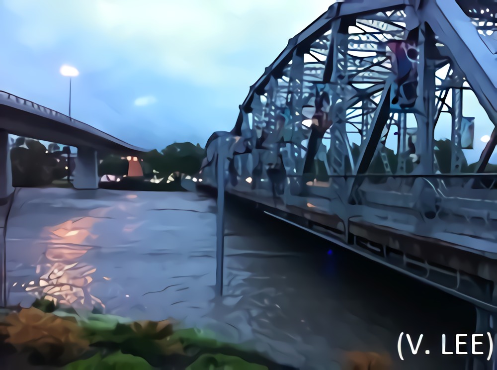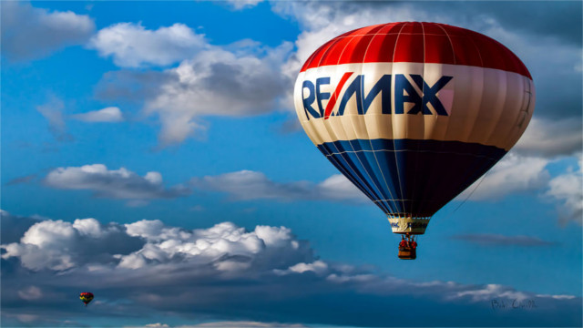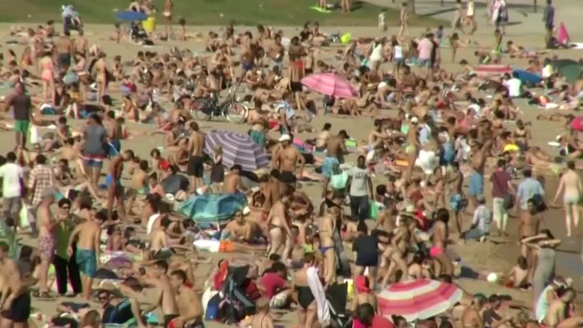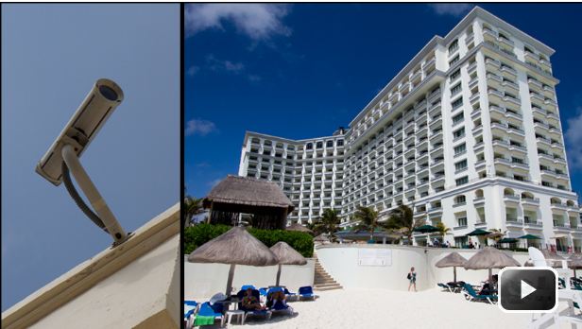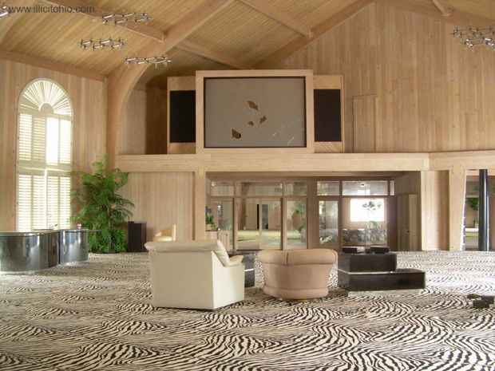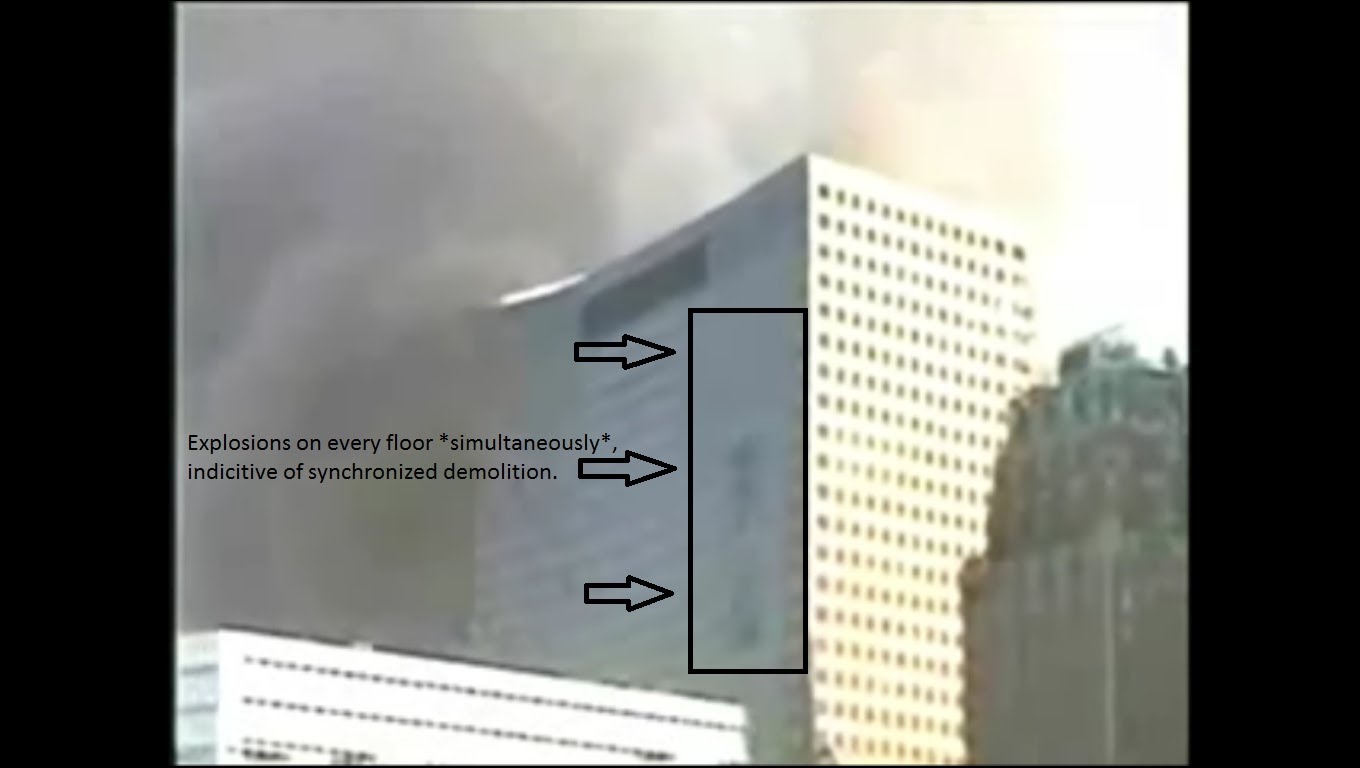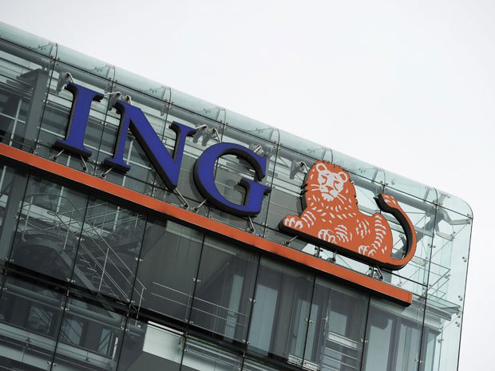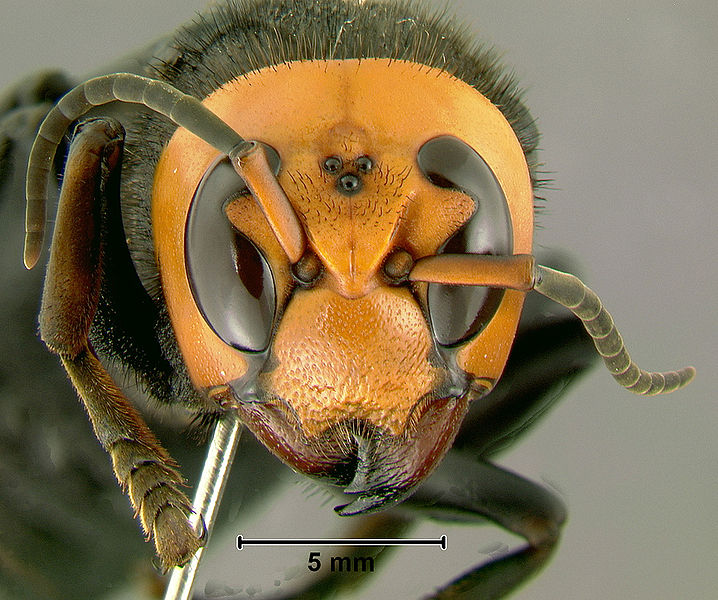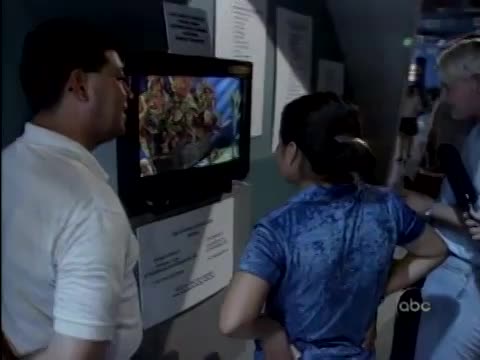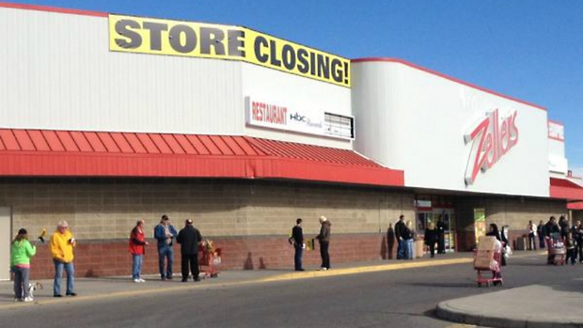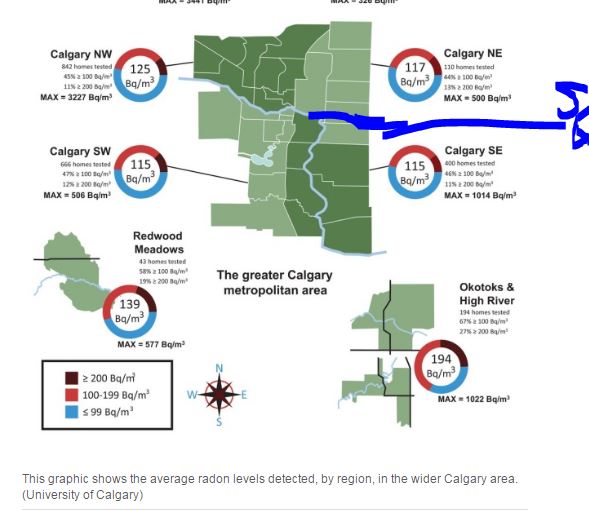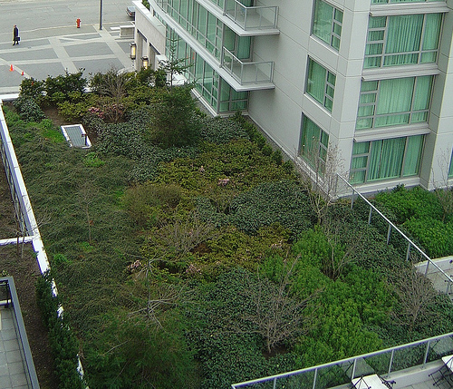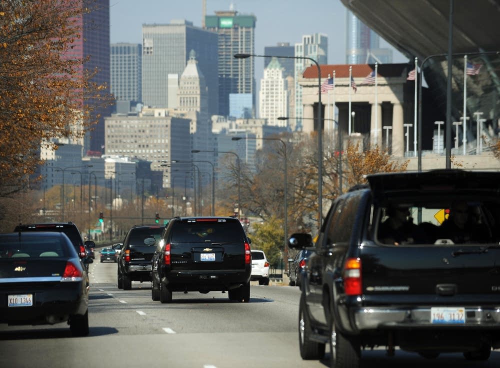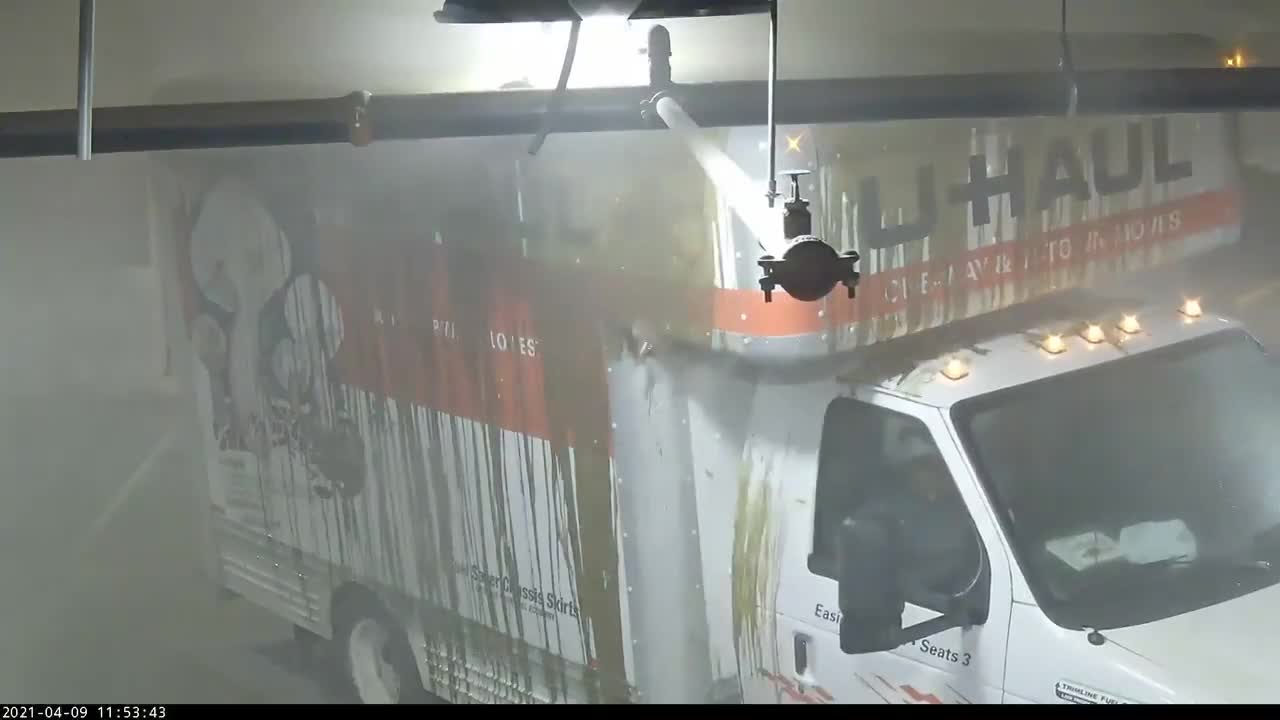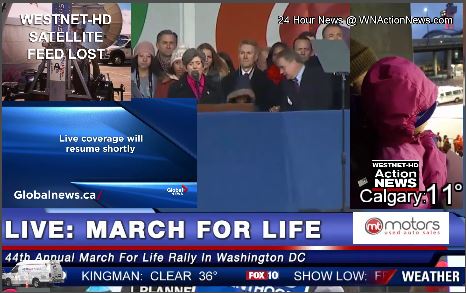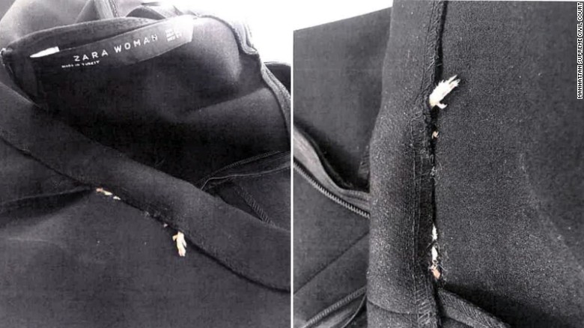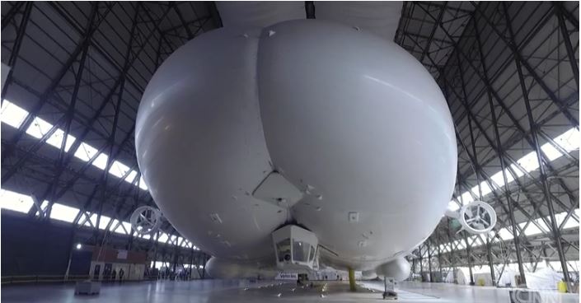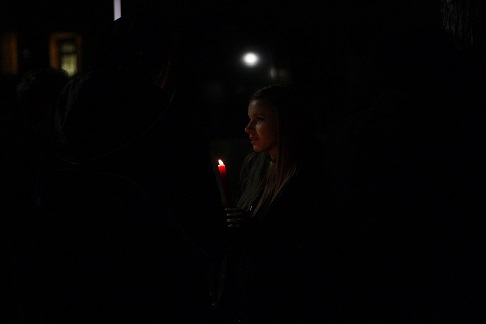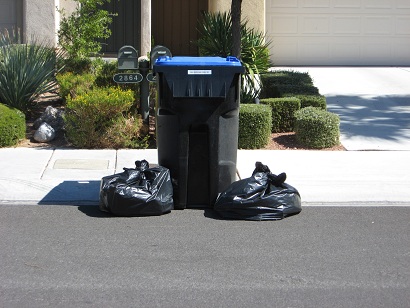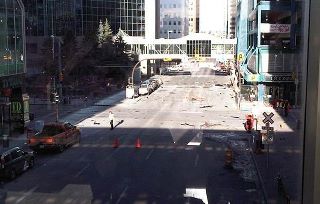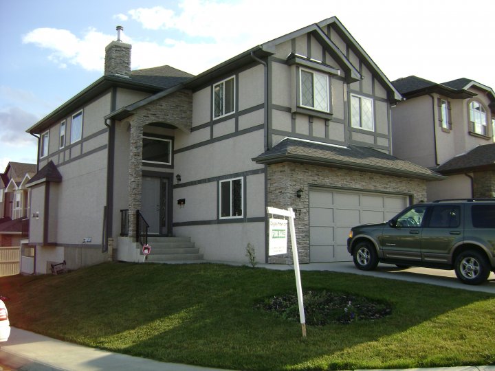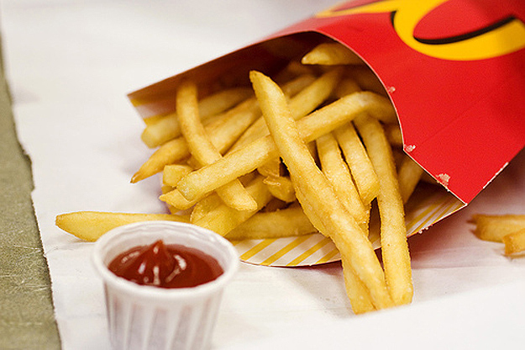Save the Navy League building, says a west harbour resident
John Winn was among dozens of residents who asked questions about the pier 7 and 8 plan Monday

It's a fairly unassuming white and blue building on Hamilton's waterfront, but it's important enough that it onceinspired John Winn's future.
Winn was once a sea cadet with the Navy League of Canada, learning the proverbial ropes in the nearly 60-year-old building at 595 Catharine St. N. He went on to join the navy, then stayed in uniform to become a Hamilton police officer for a 26-year career.
Now retired, Winn has lived at John and Guise for 18 years.Like other west harbour residents, he's watched the city plan to redevelop piers 7 and 8 to include shops, as many as 1,500 condos, and public space that includes a park, a bike trailand a boardwalk 30 metres wide.
Winn knows the project is inevitable. But he wishes the Navy League building, owned by the city and built in 1948,didn't have to come down because of it.
"I went there as a child. My children went there, and if I had grandchildren, they would go there," he said after a public meeting Monday, where he and a crowded room of residents listened to city staffers present an urban design study for the area. Residents could ask one question each from the floor, andWinnasked about the Navy League building.
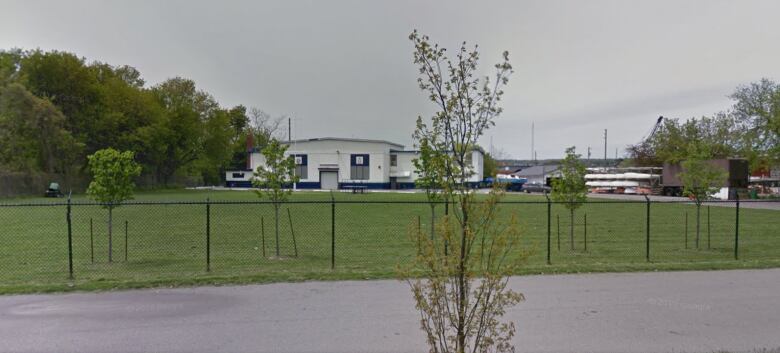
The building will be demolished, said Chris Phillips, head of the waterfront redevelopment project. It's not a heritage building, and its fate was sealed years ago, when the city established a secondary plan called Setting Sail.
"The decision was made back in 2000, 2003," he said.
A sea cadet is independently distributing a petition to keep the Navy League building. But Rose D'Alimonte, secretary of the Hamilton branch, said the branch has been working with the city on a future home. The two sides will meet on Wednesday.
So far, she said, the city "has been really good to work with."
"We're just hanging tight and seeing what they have to offer."
Residents had dozens of questions in general on Monday. Many of them had to do with public space, transit and parking, among other issues.
Citycouncillorswill discuss the urban design study at a west harbour subcommittee meeting on Thursday.Monday's feedback won't change the plan at this point, Phillips said. But staff will reference it when they present to councillors.
Here are some details on the project:
- The development will have 125,000 square metres of gross floor area.
- Of that, 108,800 square metres will be residential, 7,740 commercial and 6,800 institutional.
- The area will see 1,000 to 1,500 residential units.
- It will have 1,422 parking spaces, including a parking garage in the centre of the neighbourhood. There will be 56 on-street parking spaces. Each individual building on the nine-street grid will also have parking. Whether these are pay spots or free, and how many are for the public and how many for residents, will be decided later in the process, says Jessica Hawes, a senior associate with the consultant Brook McIlroy.
- 42.6 per cent of the space will be privately developed. 38.6 per cent will be open space.
- Public spaces include a boardwalk 30 metres wide around the pier, a public park, a small amphitheatre and, in the future, an Aboriginal welcome area.
- The city hopes to put out a call for developers later this year, with shovels in the ground by 2018, Phillips says.
- The development will happen in three phases and take 10 to 15 years to complete.
The subcommittee will likely pass the study on to city council planning committee on May 17.
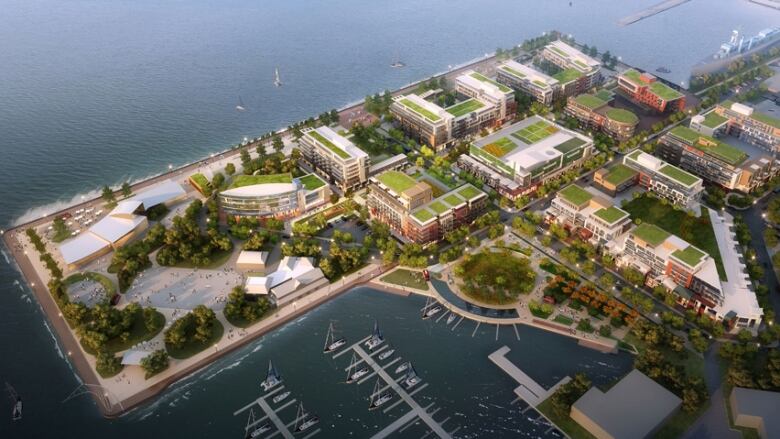
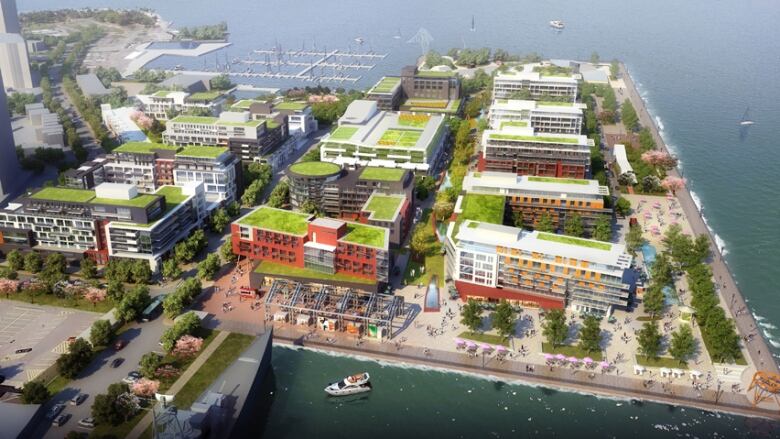
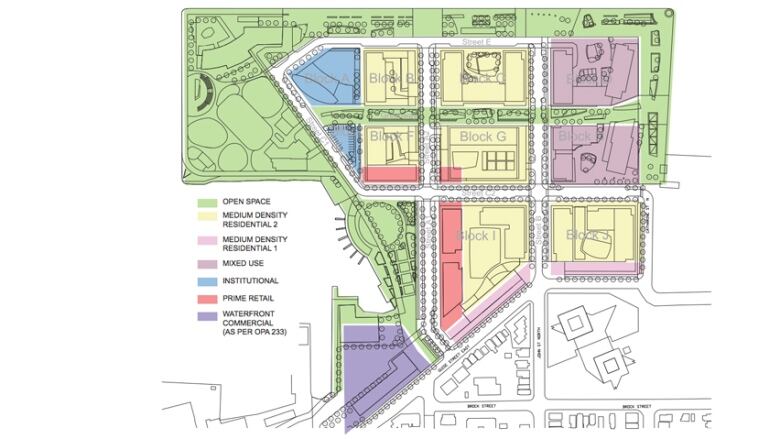
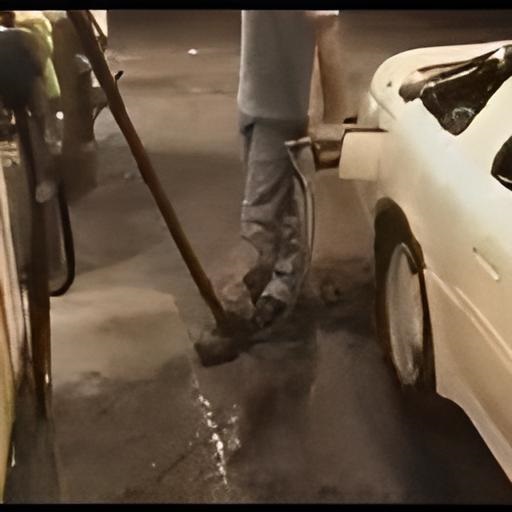
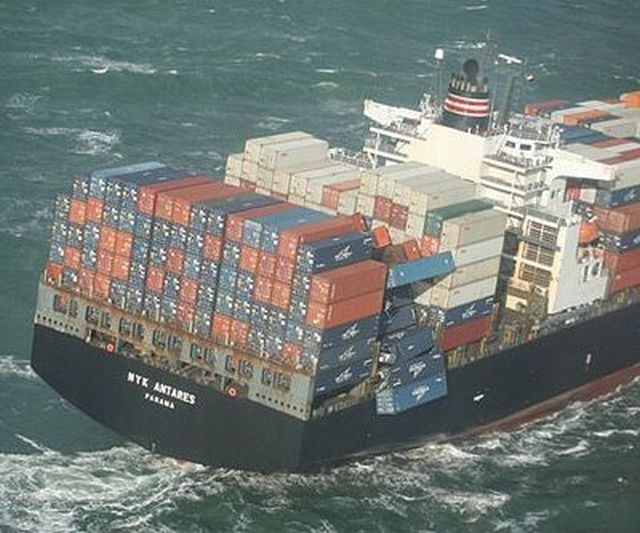

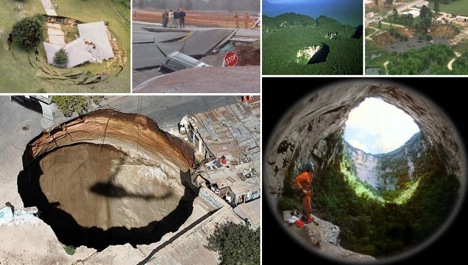
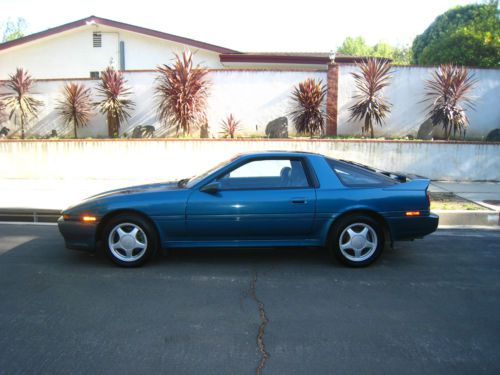



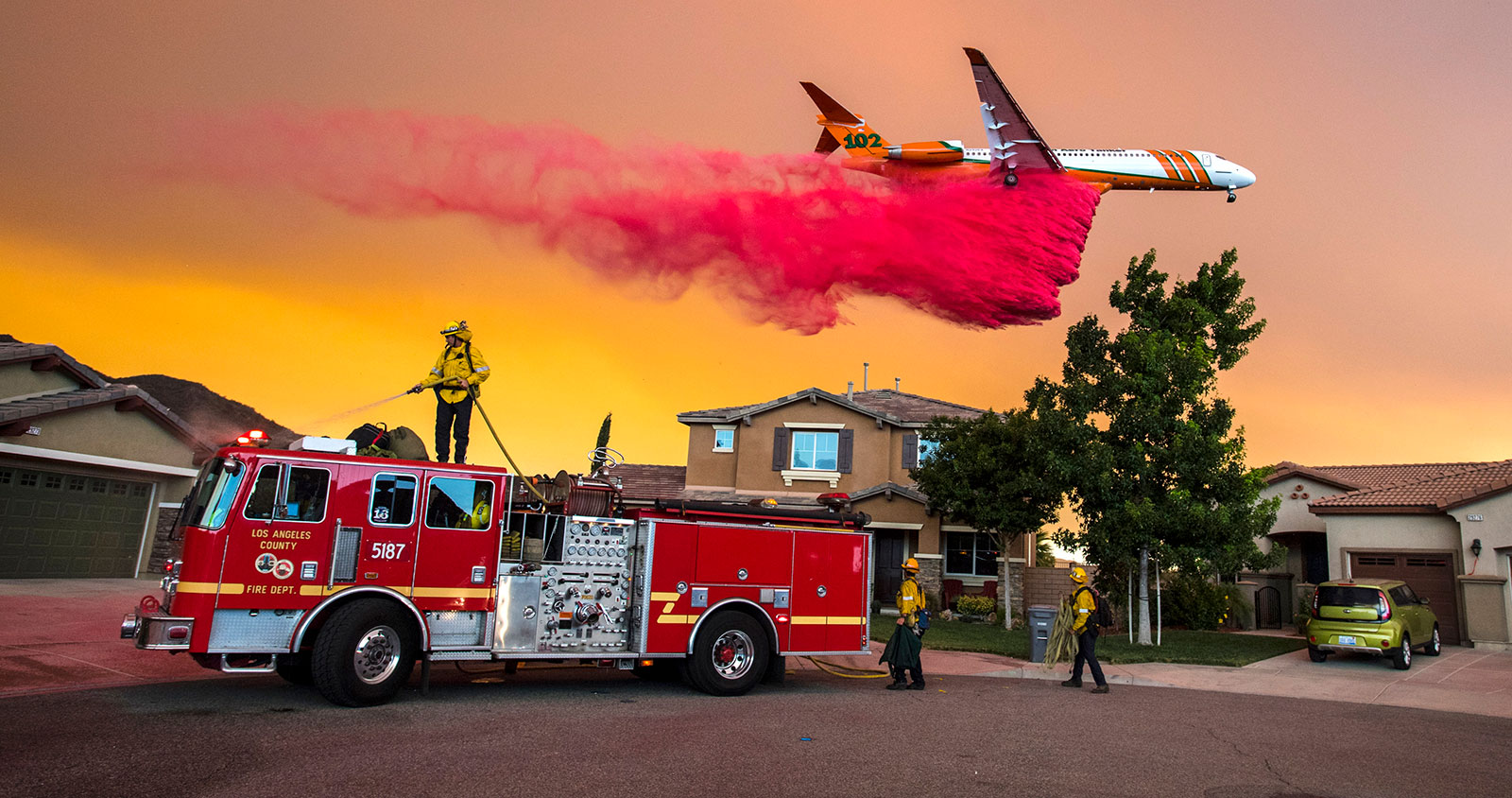


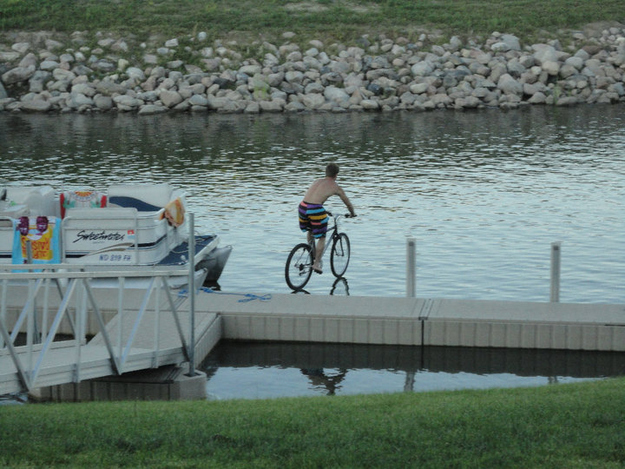
_(720p).jpg)

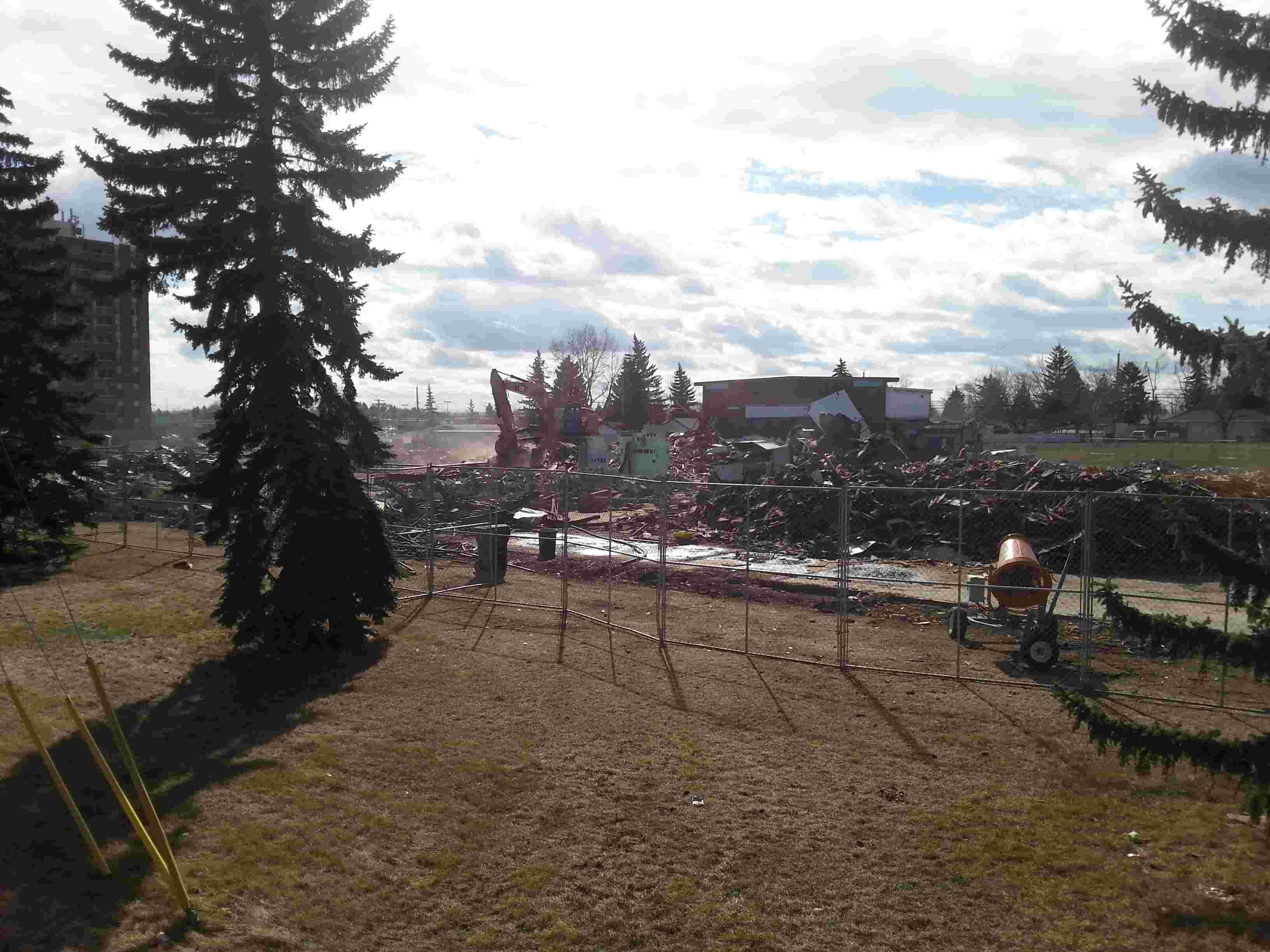
 OFFICIAL HD MUSIC VIDEO.jpg)
.jpg)





